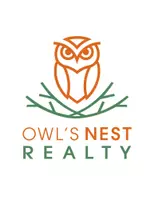6112 NW BERNIE DR Vancouver, WA 98663
4 Beds
3 Baths
3,272 SqFt
OPEN HOUSE
Sat Jul 12, 2:00pm - 4:00pm
UPDATED:
Key Details
Property Type Single Family Home
Sub Type Single Family Residence
Listing Status Active
Purchase Type For Sale
Square Footage 3,272 sqft
Price per Sqft $213
MLS Listing ID 157179031
Style Stories2, Daylight Ranch
Bedrooms 4
Full Baths 3
Year Built 1970
Annual Tax Amount $5,721
Tax Year 2024
Lot Size 0.380 Acres
Property Sub-Type Single Family Residence
Property Description
Location
State WA
County Clark
Area _14
Rooms
Basement Daylight, Exterior Entry, Finished
Interior
Interior Features Garage Door Opener, Granite, High Speed Internet, Hookup Available, Laundry, Luxury Vinyl Plank, Quartz, Wallto Wall Carpet
Heating Forced Air
Cooling Central Air
Fireplaces Number 2
Fireplaces Type Gas
Appliance Dishwasher, Disposal, Free Standing Range, Free Standing Refrigerator, Granite, Pantry, Range Hood, Stainless Steel Appliance
Exterior
Exterior Feature Deck, Garden, Public Road, Workshop, Yard
Parking Features Attached
Garage Spaces 2.0
View Trees Woods
Roof Type Composition
Garage Yes
Building
Lot Description Gentle Sloping, Level, Public Road, Sloped, Trees, Wooded
Story 2
Foundation Slab
Sewer Public Sewer
Water Public Water
Level or Stories 2
Schools
Elementary Schools Franklin
Middle Schools Discovery
High Schools Hudsons Bay
Others
Senior Community No
Acceptable Financing Cash, Conventional, FHA, VALoan
Listing Terms Cash, Conventional, FHA, VALoan






