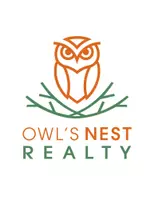502 COLUMBUS ST Elgin, OR 97827
3 Beds
2 Baths
1,404 SqFt
UPDATED:
Key Details
Property Type Manufactured Home
Sub Type Manufactured Homeon Real Property
Listing Status Active
Purchase Type For Sale
Square Footage 1,404 sqft
Price per Sqft $217
MLS Listing ID 595532792
Style Double Wide Manufactured
Bedrooms 3
Full Baths 2
Year Built 2012
Annual Tax Amount $1,683
Tax Year 2024
Lot Size 10,018 Sqft
Property Sub-Type Manufactured Homeon Real Property
Property Description
Location
State OR
County Union
Area _440
Zoning EL-R
Interior
Interior Features Laminate Flooring, Laundry, Vaulted Ceiling
Heating Forced Air
Cooling Central Air
Appliance Dishwasher, E N E R G Y S T A R Qualified Appliances, Free Standing Refrigerator, Range Hood, Solid Surface Countertop
Exterior
Exterior Feature Cross Fenced, Deck, Fenced, Garden, Poultry Coop, R V Parking
Parking Features Detached, Oversized
Garage Spaces 1.0
View Trees Woods
Roof Type Composition
Accessibility GarageonMain, OneLevel, WalkinShower
Garage Yes
Building
Lot Description Corner Lot, Level
Story 1
Foundation Block, Concrete Perimeter
Sewer Public Sewer
Water Public Water
Level or Stories 1
Schools
Elementary Schools Stella Mayfield
Middle Schools Stella Mayfield
High Schools Elgin
Others
Senior Community No
Acceptable Financing Cash, Conventional, FHA, VALoan
Listing Terms Cash, Conventional, FHA, VALoan
Virtual Tour https://my.matterport.com/show/?m=sDy9cccCVQg






