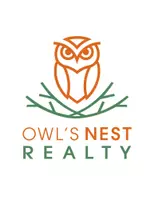Bought with Living Room Realty
$520,000
$474,900
9.5%For more information regarding the value of a property, please contact us for a free consultation.
5115 SE GLADSTONE ST Portland, OR 97206
3 Beds
1 Bath
2,085 SqFt
Key Details
Sold Price $520,000
Property Type Single Family Home
Sub Type Single Family Residence
Listing Status Sold
Purchase Type For Sale
Square Footage 2,085 sqft
Price per Sqft $249
Subdivision Creston / Kenilworth
MLS Listing ID 20501738
Sold Date 04/30/20
Style Farmhouse
Bedrooms 3
Full Baths 1
HOA Y/N No
Year Built 1913
Annual Tax Amount $4,143
Tax Year 2019
Lot Size 4,356 Sqft
Property Description
Satisfy all your Farmhouse cravings plus smart updates! Open LR & DR w/charming window seat, period appropriate millwork, Rejuvenaton lighting&ever-desirable SW orientation to capture the sun. Cook's kitchen w/pantry, light & airy second floor w/ amazing window-lined bonus room. All the hard stuff is done! Roof, furnace, new exterior paint-too much to list! Flr plan, video&list of updates.Click Video Tour 1 for 3D walk-thru. This Foster Powell Farmhouse has provided shelter through many a storm! [Home Energy Score = 2. HES Report at https://rpt.greenbuildingregistry.com/hes/OR10042099]
Location
State OR
County Multnomah
Area _143
Zoning R5
Rooms
Basement Full Basement, Partially Finished
Interior
Interior Features Ceiling Fan, High Ceilings, Laundry, Tile Floor, Wallto Wall Carpet, Washer Dryer, Wood Floors
Heating Forced Air95 Plus
Appliance Convection Oven, Dishwasher, Free Standing Range, Free Standing Refrigerator, Microwave, Pantry, Plumbed For Ice Maker, Range Hood, Stainless Steel Appliance, Tile
Exterior
Exterior Feature Fenced, Garden, Patio, Porch, Raised Beds, Yard
View Y/N false
Roof Type Composition
Garage No
Building
Story 3
Foundation Concrete Perimeter
Sewer Public Sewer
Water Public Water
Level or Stories 3
New Construction No
Schools
Elementary Schools Creston
Middle Schools Creston
High Schools Franklin
Others
Senior Community No
Acceptable Financing Cash, Conventional, FHA
Listing Terms Cash, Conventional, FHA
Read Less
Want to know what your home might be worth? Contact us for a FREE valuation!

Our team is ready to help you sell your home for the highest possible price ASAP






