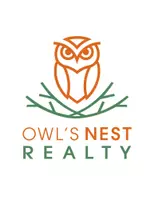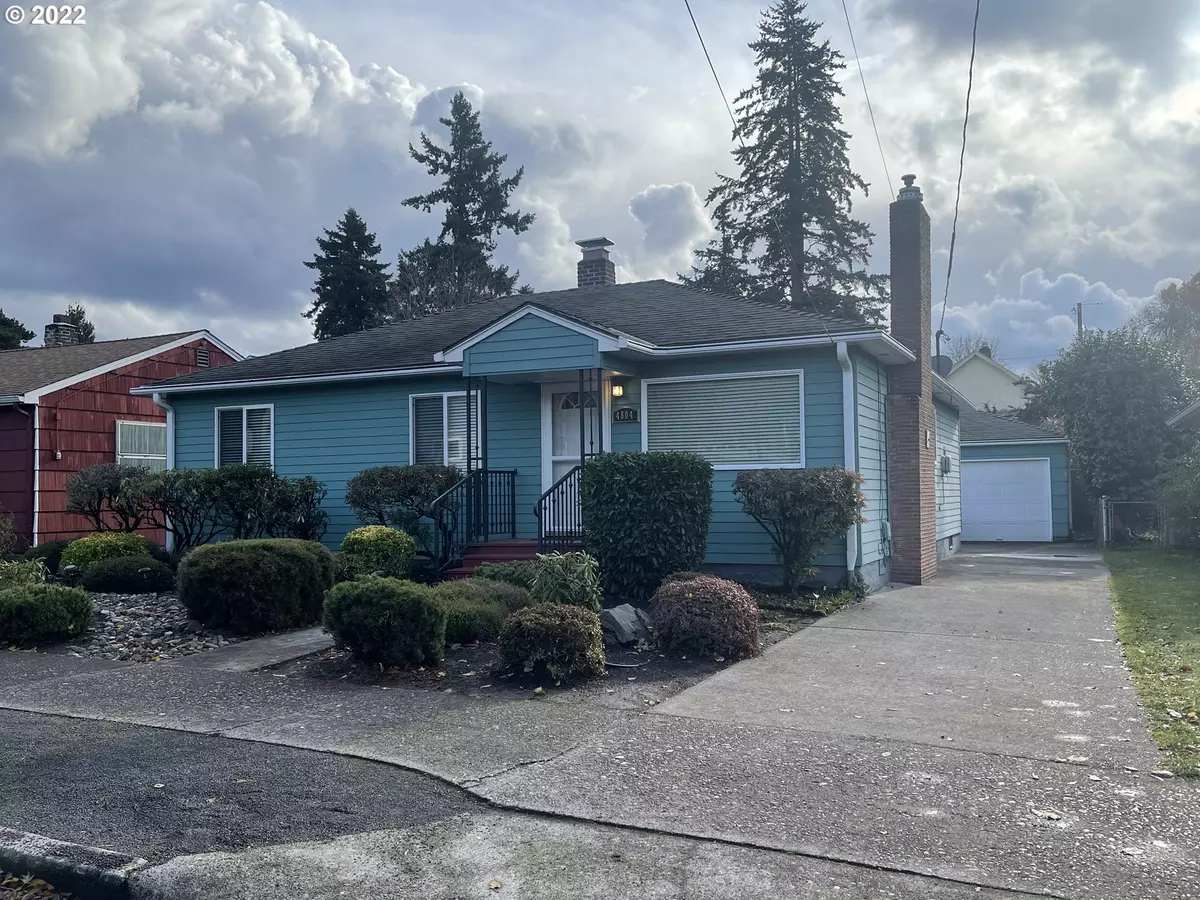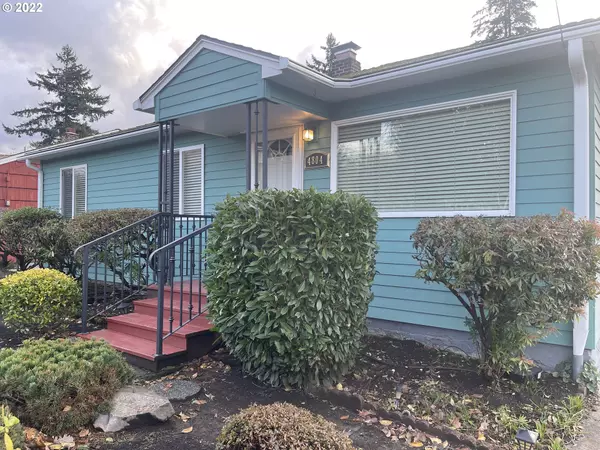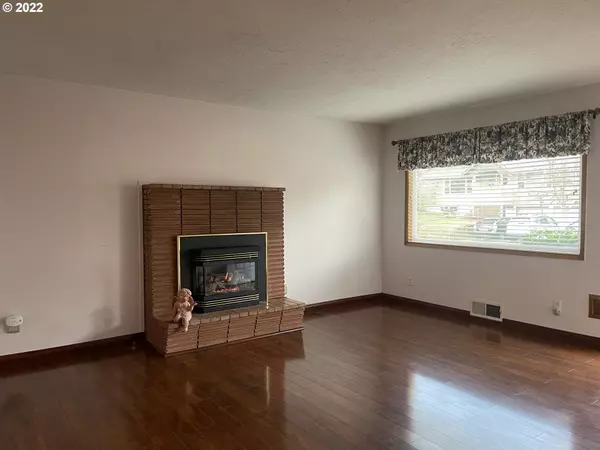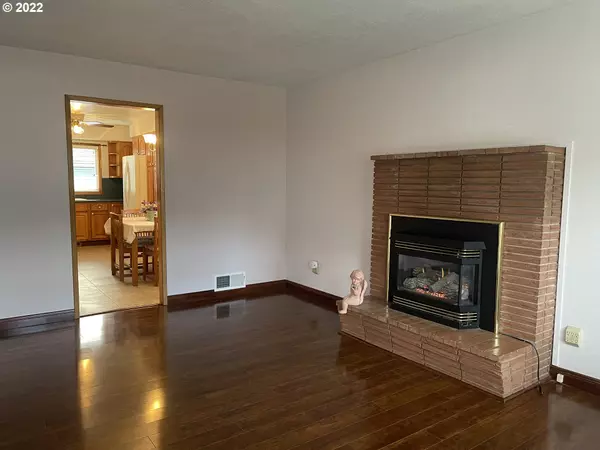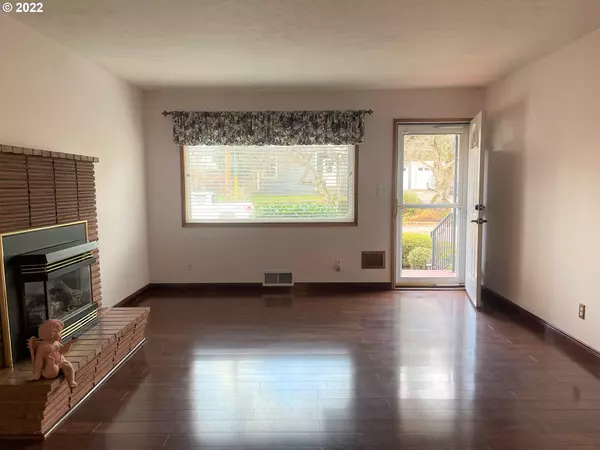Bought with Roots Realty
$500,000
$499,000
0.2%For more information regarding the value of a property, please contact us for a free consultation.
4804 SE TIBBETTS ST Portland, OR 97206
3 Beds
1 Bath
1,046 SqFt
Key Details
Sold Price $500,000
Property Type Single Family Home
Sub Type Single Family Residence
Listing Status Sold
Purchase Type For Sale
Square Footage 1,046 sqft
Price per Sqft $478
Subdivision Creston
MLS Listing ID 22505718
Sold Date 03/27/23
Style Stories1, Ranch
Bedrooms 3
Full Baths 1
HOA Y/N No
Year Built 1950
Annual Tax Amount $4,752
Tax Year 2022
Lot Size 4,791 Sqft
Property Description
This welcoming, updated 1950's mid century is located in an incredible area! Many updates: newer heat pump, tankless water heater, updated kitchen, flooring, gas fireplace. Awesome 2 car garage, covered deck, storm doors, newer siding, many updates! Clean & move in ready. One full bath & great utility room w/sink & shower! Beautiful fenced yard & lots of parking. Wonderful location- great walkability, biking, transit. Minutes to shopping, parks, schools, restaurants and more! Must see! [Home Energy Score = 7. HES Report at https://rpt.greenbuildingregistry.com/hes/OR10206820]
Location
State OR
County Multnomah
Area _143
Zoning R5
Rooms
Basement Crawl Space
Interior
Interior Features Ceiling Fan, Engineered Hardwood, Garage Door Opener, Laundry, Tile Floor, Vinyl Floor, Washer Dryer
Heating Heat Pump
Cooling Heat Pump
Fireplaces Number 1
Fireplaces Type Gas
Appliance Dishwasher, Disposal, Free Standing Range, Free Standing Refrigerator, Pantry, Range Hood
Exterior
Exterior Feature Covered Deck, Fenced, Garden, Patio, Porch, Yard
Parking Features Detached
Garage Spaces 2.0
View Y/N false
Roof Type Composition
Accessibility GarageonMain, MainFloorBedroomBath, MinimalSteps, OneLevel, UtilityRoomOnMain
Garage Yes
Building
Lot Description Level
Story 1
Foundation Concrete Perimeter
Sewer Public Sewer
Water Public Water
Level or Stories 1
New Construction No
Schools
Elementary Schools Creston
Middle Schools Other
High Schools Franklin
Others
Senior Community No
Acceptable Financing Cash, Conventional, FHA
Listing Terms Cash, Conventional, FHA
Read Less
Want to know what your home might be worth? Contact us for a FREE valuation!

Our team is ready to help you sell your home for the highest possible price ASAP

