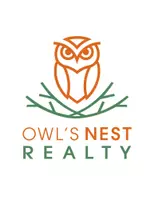Bought with Oregon Empire Real Estate & Property Management
$52,000
$59,000
11.9%For more information regarding the value of a property, please contact us for a free consultation.
1475 GREEN ACRES RD Eugene, OR 97408
2 Beds
2 Baths
1,248 SqFt
Key Details
Sold Price $52,000
Property Type Manufactured Home
Sub Type Manufactured Homein Park
Listing Status Sold
Purchase Type For Sale
Square Footage 1,248 sqft
Price per Sqft $41
Subdivision Space #34
MLS Listing ID 23361523
Sold Date 12/04/23
Style Stories1, Double Wide Manufactured
Bedrooms 2
Full Baths 2
HOA Fees $930/mo
HOA Y/N Yes
Land Lease Amount 930.0
Year Built 1971
Annual Tax Amount $564
Tax Year 2022
Property Sub-Type Manufactured Homein Park
Property Description
Recently purchased, new owner never moved in & has had a change in plans! Located in lovely Falcon Wood Village - 55+ pet-friendly retirement community with pool, clubhouse & access to Ayres Lake. Well cared for 2 bed, 2 bath, 1,248 sqft double-wide manufactured home with ductless mini-split with heat & AC, HVAC system does not work and was never used. Vinyl windows, some newer interior paint, exterior painted a few years ago, membrane roof. A large covered deck, carport and room for a garden. Appliances can be included in the sale. Must qualify with management for approval. Vacant and ready for new owner!
Location
State OR
County Lane
Area _241
Rooms
Basement Crawl Space
Interior
Interior Features Laundry, Vinyl Floor, Wallto Wall Carpet
Heating Ductless
Cooling Heat Pump
Appliance Disposal, Free Standing Range, Range Hood
Exterior
Exterior Feature Covered Deck, Yard
Parking Features Carport
View Y/N false
Roof Type Membrane
Accessibility MinimalSteps
Garage Yes
Building
Lot Description Level
Story 1
Foundation Skirting
Sewer Public Sewer
Water Public Water
Level or Stories 1
New Construction No
Schools
Elementary Schools Gilham
Middle Schools Cal Young
High Schools Sheldon
Others
HOA Name See listing remarks
Senior Community Yes
Acceptable Financing Cash
Listing Terms Cash
Read Less
Want to know what your home might be worth? Contact us for a FREE valuation!

Our team is ready to help you sell your home for the highest possible price ASAP






