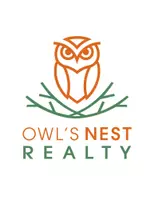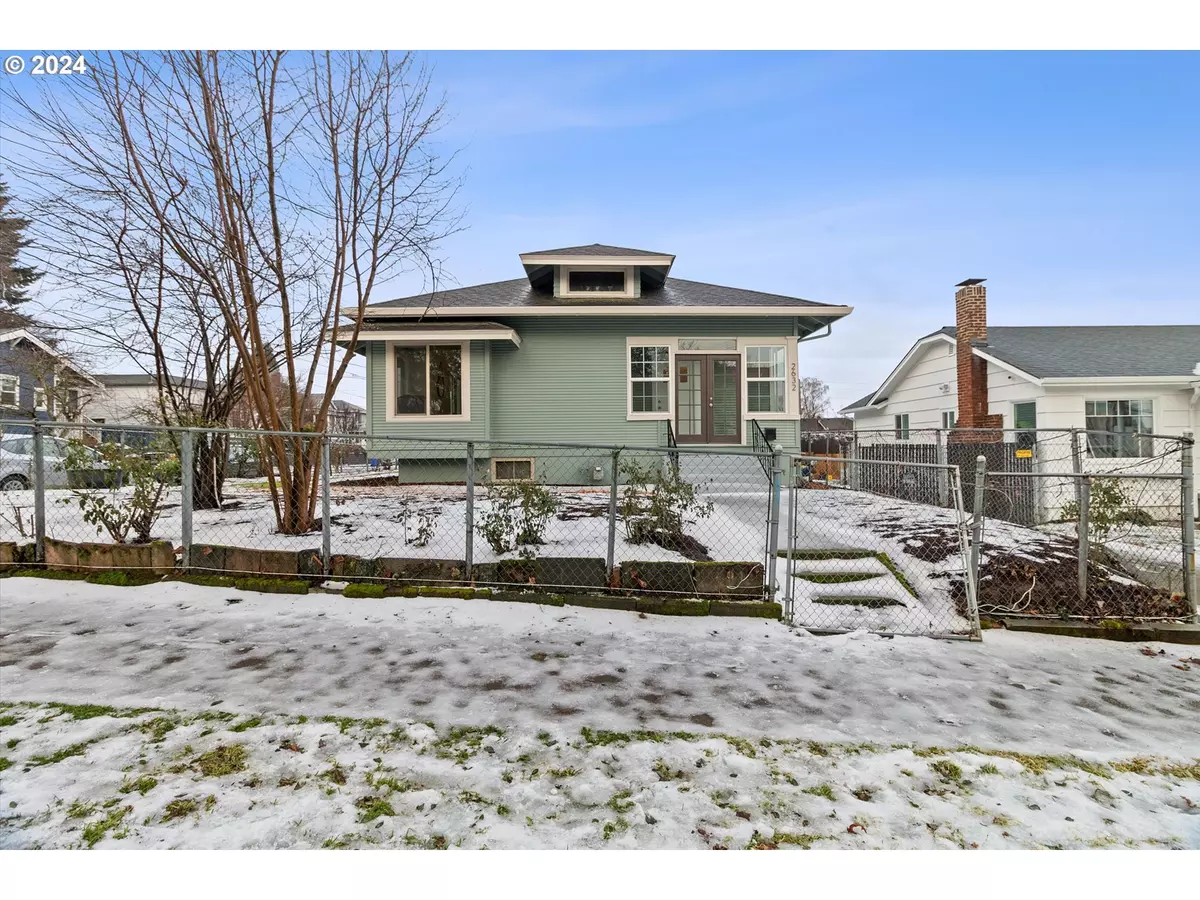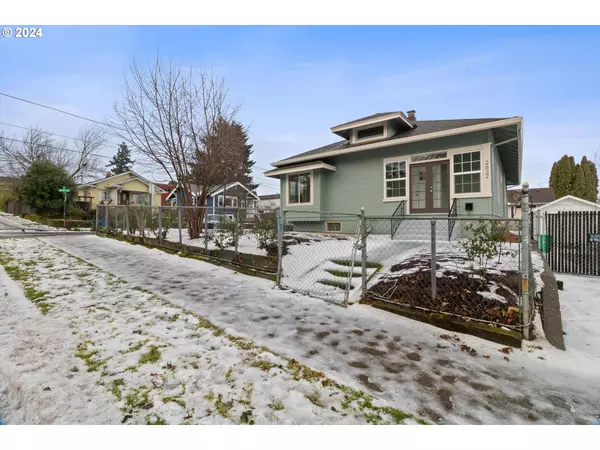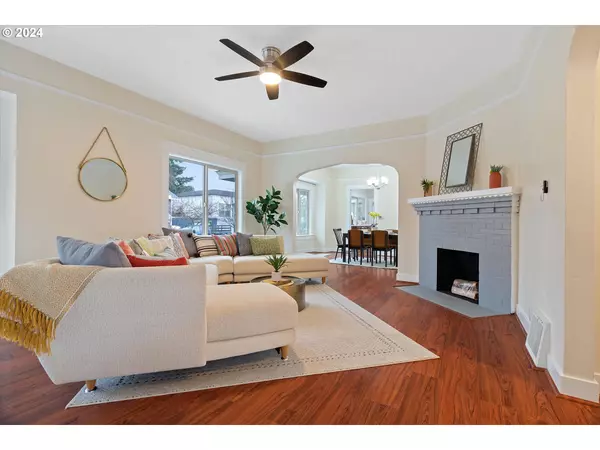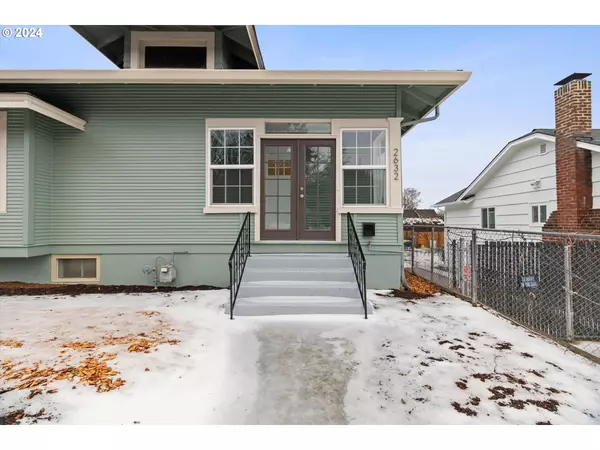Bought with MORE Realty
$550,000
$549,000
0.2%For more information regarding the value of a property, please contact us for a free consultation.
2632 SE GLADSTONE ST Portland, OR 97202
3 Beds
3 Baths
2,426 SqFt
Key Details
Sold Price $550,000
Property Type Single Family Home
Sub Type Single Family Residence
Listing Status Sold
Purchase Type For Sale
Square Footage 2,426 sqft
Price per Sqft $226
MLS Listing ID 24488405
Sold Date 03/28/24
Style Daylight Ranch, Other
Bedrooms 3
Full Baths 3
Year Built 1910
Annual Tax Amount $6,711
Tax Year 2023
Lot Size 5,227 Sqft
Property Description
Wow! ADU potential! Welcome home to a beautifully remodeled home in the desirable Kenilworth neighborhood. Located close to parks, coffee shops and local food establishments, this home is the perfect oasis to come home to. Lovingly remodeled with stainless steel appliances and quartz countertops, new paint, new carpet, and new plumbing and electrical fixtures! Light and bright Living Room with fireplace, formal Dining Room with built-ins and a beautiful Family Room with fireplace make this a great home for entertaining! Private Primary Suite is spacious and cozy, offering additional daylight den/office space. Finished basement is the perfect setup for an ADU with an exterior entrance. So many possibilities for this newly remodeled Portland charmer! Come check it out today! [Home Energy Score = 6. HES Report at https://rpt.greenbuildingregistry.com/hes/OR10213779]
Location
State OR
County Multnomah
Area _143
Rooms
Basement Exterior Entry, Full Basement
Interior
Interior Features Ceiling Fan, Laminate Flooring, Quartz, Wallto Wall Carpet
Heating Forced Air
Cooling Central Air
Fireplaces Number 2
Fireplaces Type Wood Burning
Appliance Dishwasher, Free Standing Gas Range, Microwave, Stainless Steel Appliance
Exterior
Exterior Feature Fenced, Yard
Parking Features Detached
Garage Spaces 1.0
View Territorial
Roof Type Composition
Accessibility NaturalLighting
Garage Yes
Building
Lot Description Corner Lot
Story 2
Foundation Concrete Perimeter
Sewer Public Sewer
Water Public Water
Level or Stories 2
Schools
Elementary Schools Grout
Middle Schools Hosford
High Schools Cleveland
Others
Senior Community No
Acceptable Financing Cash, Conventional, FHA, VALoan
Listing Terms Cash, Conventional, FHA, VALoan
Read Less
Want to know what your home might be worth? Contact us for a FREE valuation!

Our team is ready to help you sell your home for the highest possible price ASAP

