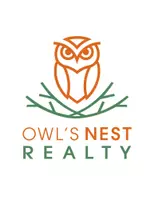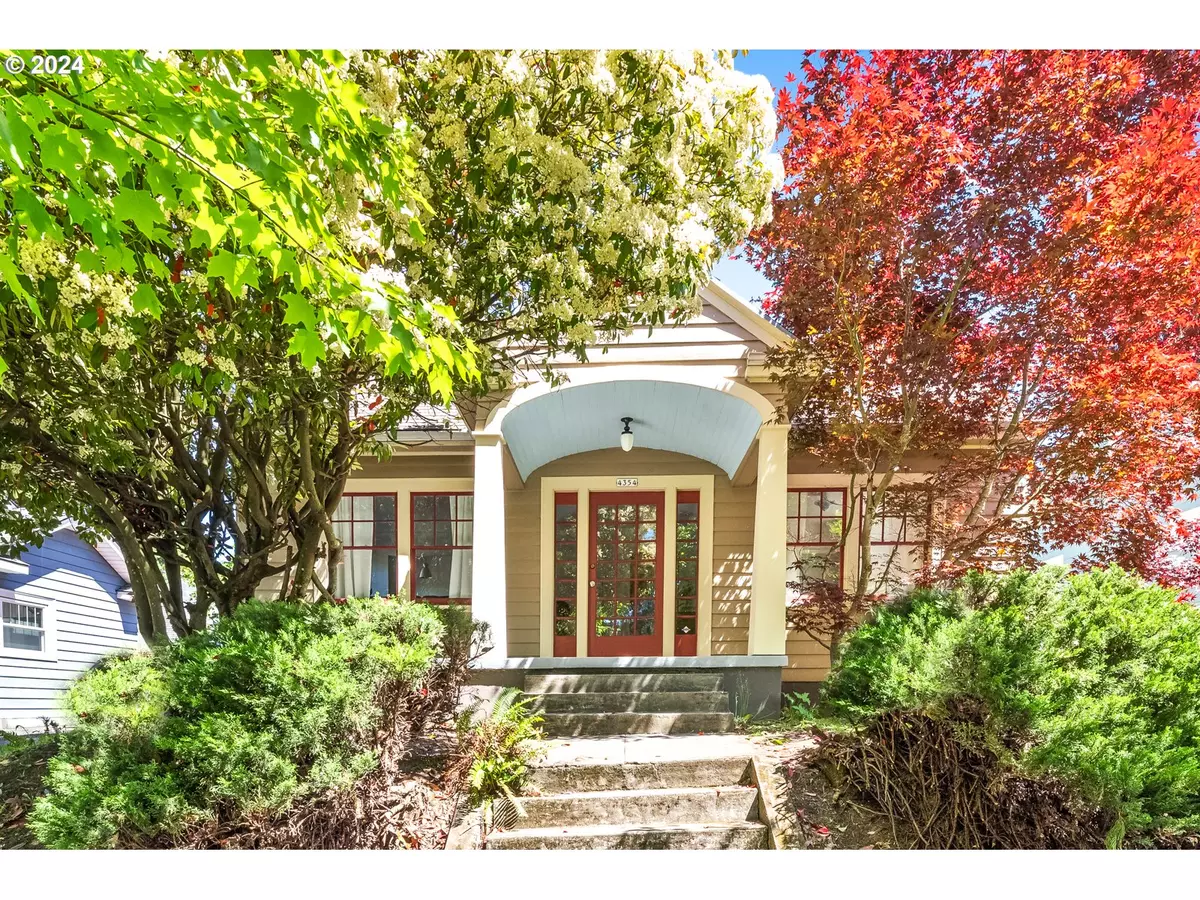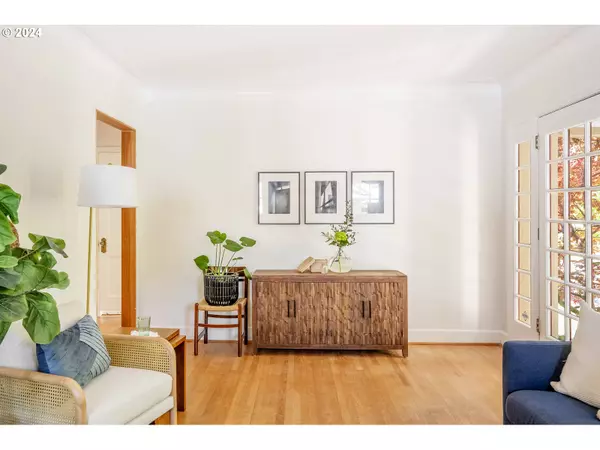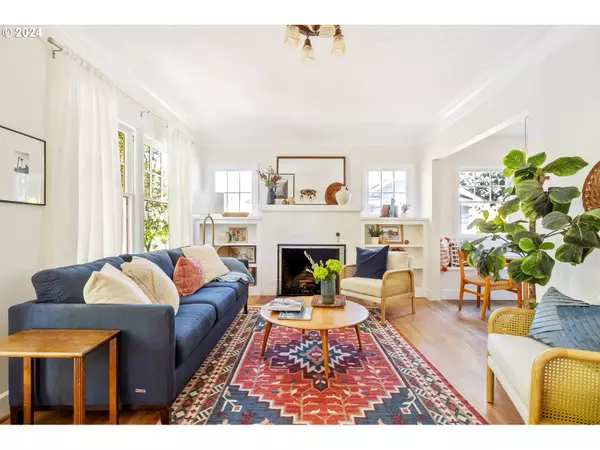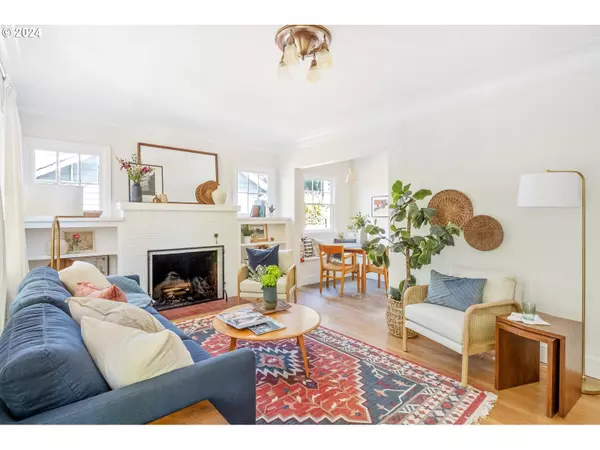Bought with Opt
$566,000
$550,000
2.9%For more information regarding the value of a property, please contact us for a free consultation.
4354 SE 29TH AVE Portland, OR 97202
3 Beds
1 Bath
1,950 SqFt
Key Details
Sold Price $566,000
Property Type Single Family Home
Sub Type Single Family Residence
Listing Status Sold
Purchase Type For Sale
Square Footage 1,950 sqft
Price per Sqft $290
Subdivision Creston - Kenilworth
MLS Listing ID 24551426
Sold Date 06/04/24
Style Bungalow
Bedrooms 3
Full Baths 1
Year Built 1925
Annual Tax Amount $4,649
Tax Year 2023
Lot Size 5,227 Sqft
Property Description
Imagine a house as a song, and I'd dub this one "Good Living On Repeat". Picture this: in the afternoon, the soulful notes of a saxophone waft over from a neighbor down the way, infusing the backyard with melody. This is a home where music is not just heard, but felt. Nestled above the street, this darling abode bathes in natural light, retaining many charming details from the 1920s era. Its spacious front porch invites gathering, while the backyard, wide, deep, and private, offers a retreat from the world. Inside, fresh colors breathe life into walls, crystal knobs adorn the doors, and stately crown molding graces the ceiling. Original hardwood floors, tall ceilings, and divided-pane windows add character and warmth. Open kitchen with seated nook, retro fridge/stove + view of the backyard while standing at the sink. Upstairs, the den/bedroom boasts wide plank fir flooring, awaiting a refinishing. Small yet intimate, this home features three bedrooms, a den, and a simple bath w/brand new tile, all that's truly needed for comfort. Venture downstairs to discover a full unfinished basement with great ceiling height, laundry area, and ample storage space. Step outside and walk two blocks to SE Gladstone Street, home to an array of favorites: sushi, tacos, a cozy coffee shop (Broken Robot), freshly squeezed juice, a burger cart, and some of the town's finest cocktails. Take a leisurely stroll with your pup to Kenilworth Park just five minutes away, or hop in the car for easy access to everything SE has to offer. Sit back, relax, and savor the charm of your quaint neighborhood.
Location
State OR
County Multnomah
Area _143
Rooms
Basement Full Basement, Unfinished
Interior
Interior Features Hardwood Floors, High Ceilings, Laminate Flooring, Washer Dryer
Heating Forced Air, Wall Heater
Cooling None
Fireplaces Number 1
Fireplaces Type Wood Burning
Appliance Free Standing Range, Free Standing Refrigerator, Pantry
Exterior
Exterior Feature Porch, Yard
Parking Features Detached
Garage Spaces 1.0
Roof Type Composition
Garage Yes
Building
Lot Description Level
Story 3
Foundation Concrete Perimeter, Stem Wall
Sewer Public Sewer
Water Public Water
Level or Stories 3
Schools
Elementary Schools Grout
Middle Schools Hosford
High Schools Cleveland
Others
Senior Community No
Acceptable Financing Cash, Conventional
Listing Terms Cash, Conventional
Read Less
Want to know what your home might be worth? Contact us for a FREE valuation!

Our team is ready to help you sell your home for the highest possible price ASAP

