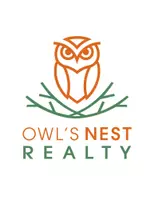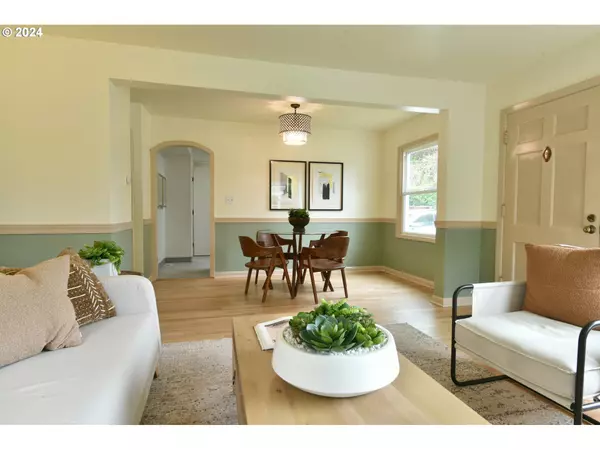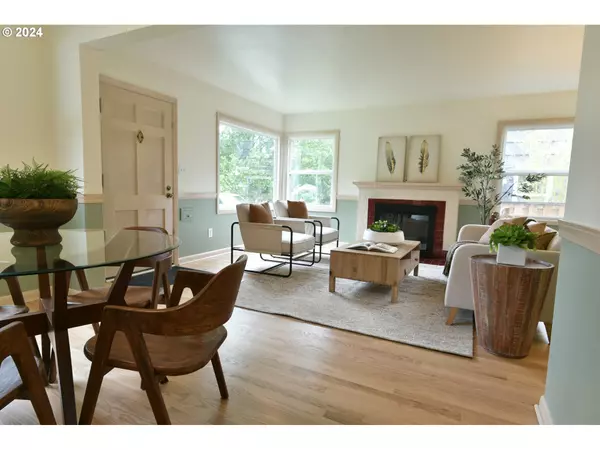Bought with Urban Nest Realty
$630,000
$619,900
1.6%For more information regarding the value of a property, please contact us for a free consultation.
4430 SE 47TH AVE Portland, OR 97206
3 Beds
2 Baths
2,220 SqFt
Key Details
Sold Price $630,000
Property Type Single Family Home
Sub Type Single Family Residence
Listing Status Sold
Purchase Type For Sale
Square Footage 2,220 sqft
Price per Sqft $283
Subdivision Creston - Kenilworth
MLS Listing ID 24464935
Sold Date 07/11/24
Style Bungalow
Bedrooms 3
Full Baths 2
Year Built 1951
Annual Tax Amount $5,823
Tax Year 2023
Lot Size 5,227 Sqft
Property Description
Welcome to this charming 1950s bungalow in the desirable Creston-Kenilworth neighborhood. This well-maintained, move-in-ready home features three bedrooms, two bathrooms, and numerous modern updates that complement its classic character. Enjoy vinyl windows throughout, updated plumbing, remodeled bathrooms, and fresh paint and flooring. Classic details remain, including vintage molding and recently refinished oak floors. Stay comfortable with central AC during hot summer days and keep warm on winter nights with a gas furnace and a wood-burning fireplace in the living room. The kitchen is equipped with brand-new stainless steel appliances, including a dishwasher, range and refrigerator. Main floor has a bedroom that makes a perfect office and has a slider door to the back deck. The basement is a fantastic flex space permitted by the city for use as an Accessory Short Term Rental (AirBnB) with a studio bedroom, or it can be converted to an enclosed bedroom. The covered back deck and spacious backyard are perfect for entertaining. There is ample storage inside the home, in the garage, and in an extra storage shed behind the garage. Conveniently located near Creston Park's outdoor pool, dog parks, Trader Joe's, and more, you'll also enjoy proximity to the amenities in the nearby Woodstock and Foster-Powell neighborhoods. This home is move-in ready with all appliances included. Don't miss out on this fantastic opportunity! OPEN HOUSE: SUNDAY 10AM-12PM. [Home Energy Score = 1. HES Report at https://rpt.greenbuildingregistry.com/hes/OR10229764]
Location
State OR
County Multnomah
Area _143
Rooms
Basement Full Basement, Partially Finished
Interior
Interior Features Garage Door Opener, Hardwood Floors, Laundry, Wallto Wall Carpet, Washer Dryer, Wood Floors
Heating Forced Air
Cooling Central Air
Fireplaces Number 1
Fireplaces Type Wood Burning
Appliance Dishwasher, Free Standing Range, Free Standing Refrigerator, Range Hood, Stainless Steel Appliance
Exterior
Exterior Feature Covered Deck, Deck, Fenced, On Site Stormwater Management, Tool Shed, Yard
Parking Features Detached
Garage Spaces 1.0
Roof Type Composition
Accessibility GarageonMain, MainFloorBedroomBath
Garage Yes
Building
Lot Description Level
Story 3
Foundation Concrete Perimeter
Sewer Public Sewer
Water Public Water
Level or Stories 3
Schools
Elementary Schools Creston
Middle Schools Hosford
High Schools Franklin
Others
Senior Community No
Acceptable Financing Cash, Conventional
Listing Terms Cash, Conventional
Read Less
Want to know what your home might be worth? Contact us for a FREE valuation!

Our team is ready to help you sell your home for the highest possible price ASAP






