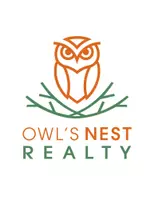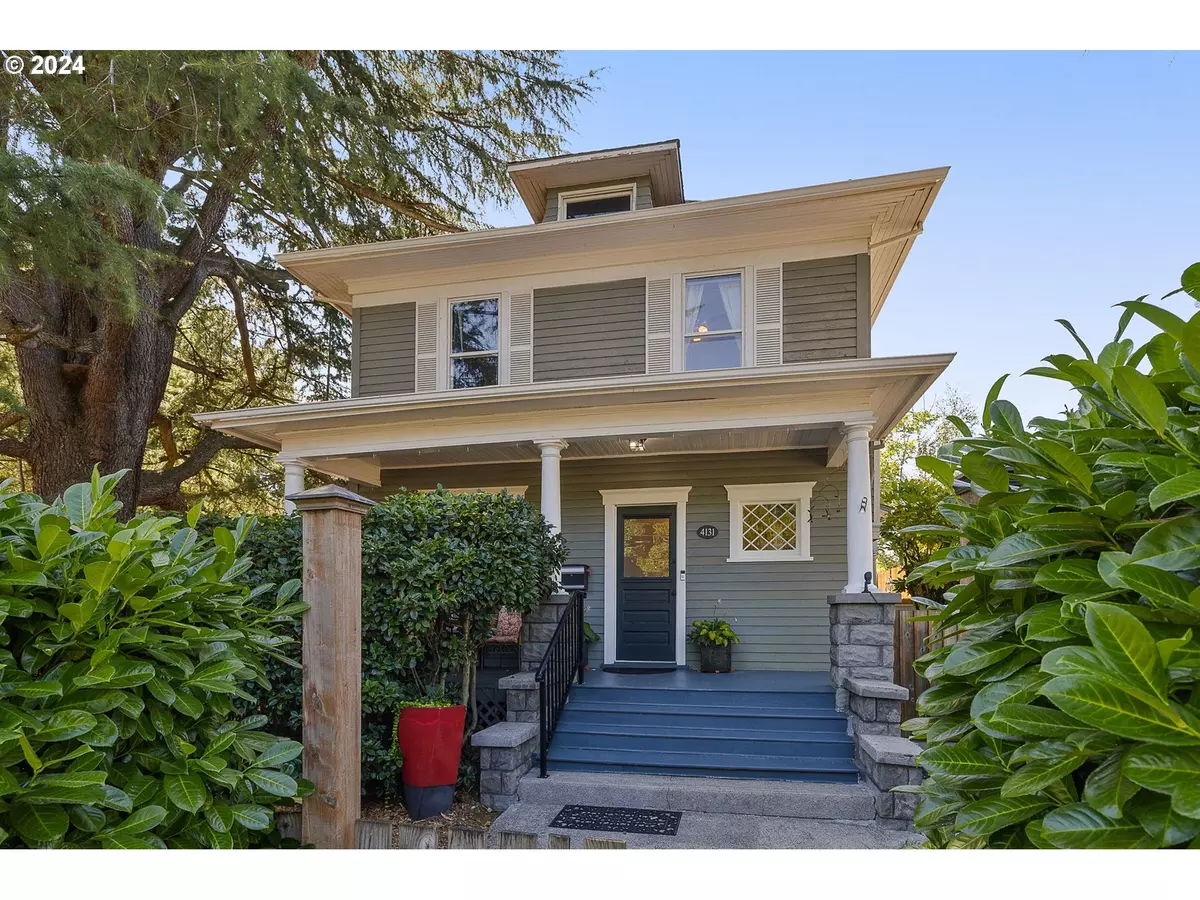Bought with Keller Williams Realty Professionals
$635,000
$635,000
For more information regarding the value of a property, please contact us for a free consultation.
4131 SE 52ND AVE Portland, OR 97206
4 Beds
1.1 Baths
2,296 SqFt
Key Details
Sold Price $635,000
Property Type Single Family Home
Sub Type Single Family Residence
Listing Status Sold
Purchase Type For Sale
Square Footage 2,296 sqft
Price per Sqft $276
MLS Listing ID 24450461
Sold Date 11/08/24
Style Four Square
Bedrooms 4
Full Baths 1
Year Built 1905
Annual Tax Amount $5,771
Tax Year 2023
Lot Size 5,227 Sqft
Property Description
Welcome home to this classic Portland 4-square smack in the middle of the bustling Creston/Kenilworth and FOPO neighborhoods! A private sanctuary awaits on this corner lot, with lush gardens, lovely trees that are well maintained, a hot tub and 3 decks/porches, including the huge front porch, a classic! Electric gated driveway around the corner makes you feel secluded. Lovingly maintained, spacious remodeled kitchen with eating area and side porch door, 4 bedrooms, 1.5 remodeled baths and a basement with the 4th bedroom ready to convert to your liking, also has its own side entrance, potential galore! Main level is stunning with flowing hardwood floors, gas fireplace, opening into the formal dining room, a cozy den area and grand foyer. This home offers a harmonious blend of classic charm and modern amenities, situated in a thriving and convenient location.
Location
State OR
County Multnomah
Area _143
Rooms
Basement Full Basement, Partially Finished
Interior
Interior Features Hardwood Floors, Laundry, Wallto Wall Carpet
Heating Forced Air
Cooling Central Air
Fireplaces Number 1
Fireplaces Type Gas
Appliance Dishwasher, Disposal, Free Standing Gas Range, Free Standing Range, Free Standing Refrigerator, Gas Appliances, Marble, Quartz, Stainless Steel Appliance, Tile
Exterior
Exterior Feature Covered Deck, Deck, Fenced, Free Standing Hot Tub, Garden, Gas Hookup, Patio, Porch, Tool Shed, Yard
Roof Type Composition
Garage No
Building
Lot Description Corner Lot, Level, Private, Trees
Story 3
Sewer Public Sewer
Water Public Water
Level or Stories 3
Schools
Elementary Schools Creston
Middle Schools Hosford
High Schools Franklin
Others
Senior Community No
Acceptable Financing Cash, Conventional, FHA, VALoan
Listing Terms Cash, Conventional, FHA, VALoan
Read Less
Want to know what your home might be worth? Contact us for a FREE valuation!

Our team is ready to help you sell your home for the highest possible price ASAP


