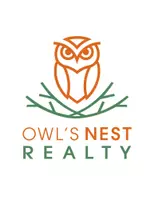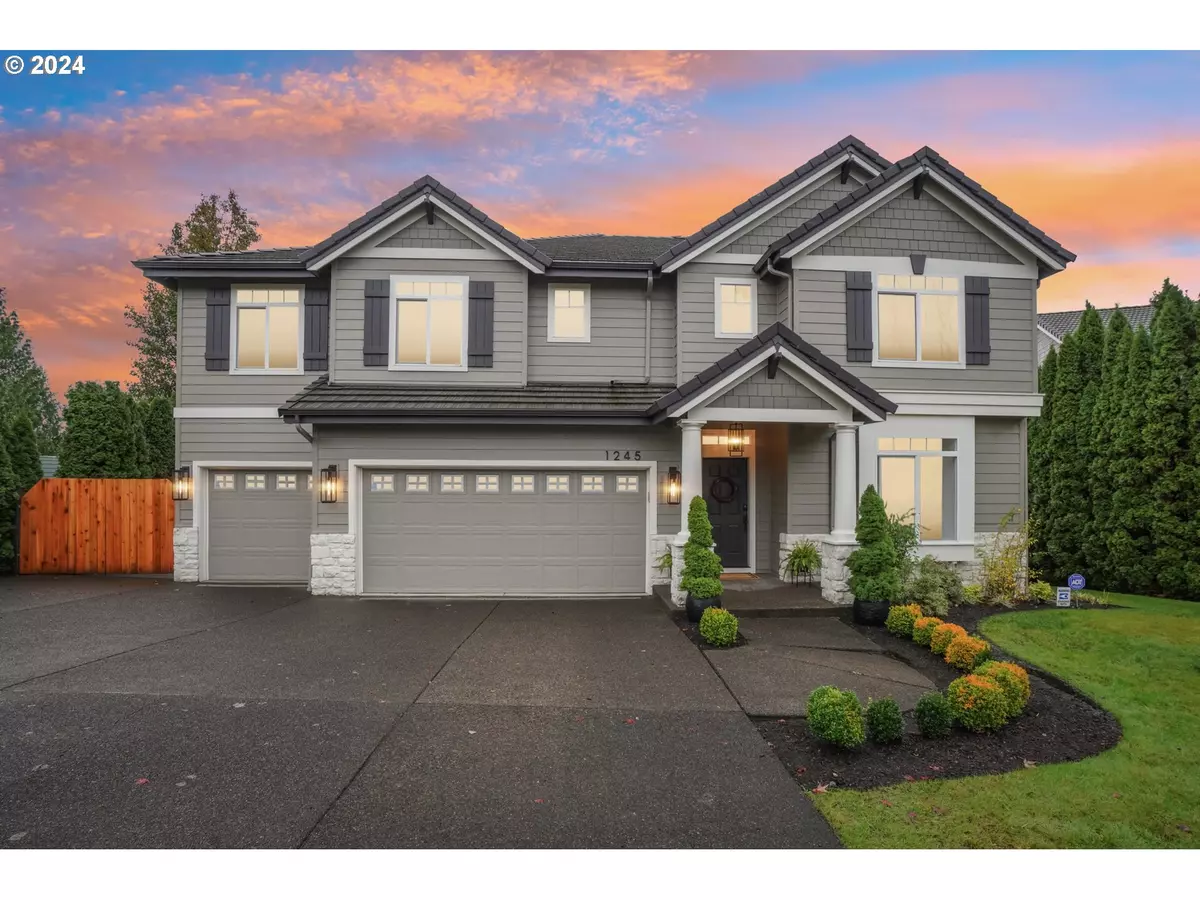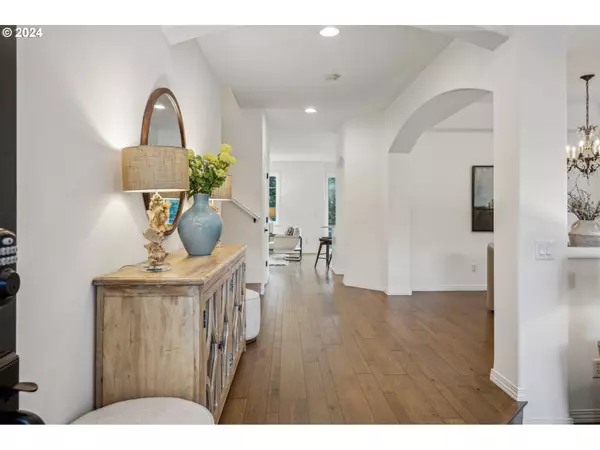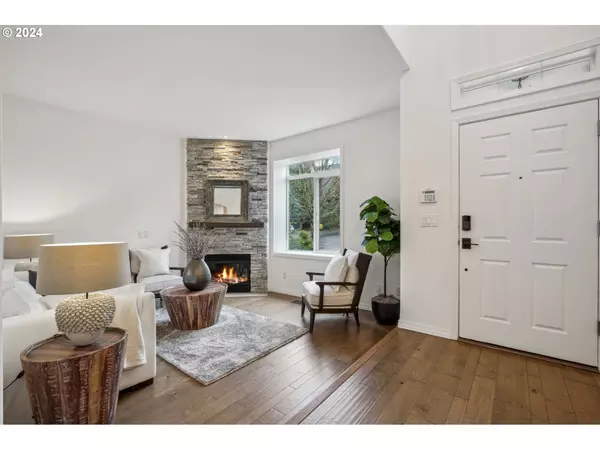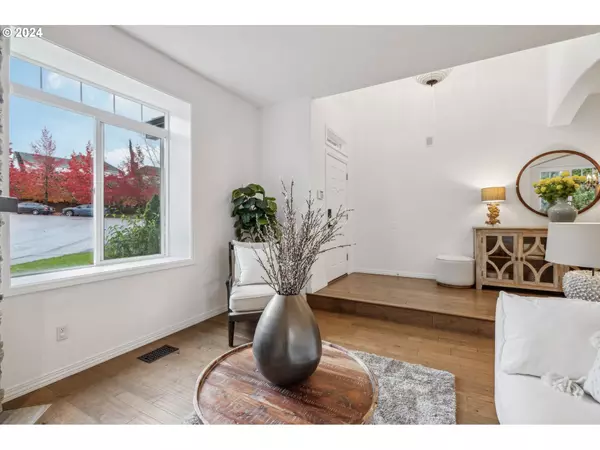Bought with Redfin
$1,005,000
$975,000
3.1%For more information regarding the value of a property, please contact us for a free consultation.
1245 NW KLICKITAT LN Camas, WA 98607
6 Beds
3 Baths
3,309 SqFt
Key Details
Sold Price $1,005,000
Property Type Single Family Home
Sub Type Single Family Residence
Listing Status Sold
Purchase Type For Sale
Square Footage 3,309 sqft
Price per Sqft $303
MLS Listing ID 24322068
Sold Date 12/20/24
Style Stories2, Custom Style
Bedrooms 6
Full Baths 3
Condo Fees $68
HOA Fees $68/mo
Year Built 2002
Annual Tax Amount $7,948
Tax Year 2024
Lot Size 10,890 Sqft
Property Description
Beautifully designed entry with covered front porch, keyless entry, transom and clerestory windows, an accessory shelf, soaring ceiling, recessed lighting, and engineered hardwood floor. The formal living room offers a gas fireplace with stone surround up to the ceiling, mantle, and hearth, all under a high ceiling with engineered hardwood flooring. A sophisticated formal dining room awaits, boasting an arched entry, a new crystal chandelier, high tray ceiling, and engineered hardwood floor. The great room opens into a family space with a TV on an articulating wall mount, an LED fireplace, and accessory niches. A wall of windows provides natural light, complementing the high ceiling and recessed lighting. The kitchen includes stainless appliances, quartz counters, subway tile backsplash, ample cabinetry, an island with breakfast bar, pantry, and engineered hardwood floors. Adjacent is a light-filled dining area with slider access to a new Trex deck and staircase to the backyard. Upstairs, the primary en-suite features a French door entry, ceiling fan, slider access to a Trex balcony, walk-in closet, and a remodeled bath with dual marble vanities, one with a makeup vanity area, a freestanding soaking tub, a separate shower with frameless sliding shower door and tiled up to the ceiling and heated porcelain tile floor. Four additional upper-level bedrooms, a versatile loft/bonus room, and a remodeled full bath enhance the space. A main-level bedroom/office offers slider access to the Trex deck. Laundry room with washer, dryer, laundry chute and built-ins. The home includes engineered hardwood flooring, LED and gas fireplaces, new light, hardware and plumbing fixtures, a security system, under-stair storage, and upper-level Portland Hill views. The exterior features a new Trex deck and balcony, hot tub, an extra-deep 3-car garage including a shop area, and RV parking. Deer Creek HOA amenities include common area maintenance, recreation facilities, and athletic court.
Location
State WA
County Clark
Area _32
Rooms
Basement Crawl Space
Interior
Interior Features Ceiling Fan, Engineered Hardwood, Garage Door Opener, Heated Tile Floor, High Ceilings, Laundry, Quartz, Soaking Tub, Tile Floor, Wallto Wall Carpet, Washer Dryer
Heating Forced Air
Cooling Central Air
Fireplaces Number 2
Fireplaces Type Electric, Gas
Appliance Cook Island, Cooktop, Dishwasher, Disposal, Double Oven, Down Draft, Free Standing Refrigerator, Gas Appliances, Island, Microwave, Pantry, Quartz, Stainless Steel Appliance, Tile
Exterior
Exterior Feature Deck, Fenced, Free Standing Hot Tub, Porch, Raised Beds, R V Parking, Sprinkler, Workshop, Yard
Parking Features Attached, ExtraDeep
Garage Spaces 3.0
View City
Roof Type Tile
Garage Yes
Building
Lot Description Level, Sloped
Story 2
Sewer Public Sewer
Water Public Water
Level or Stories 2
Schools
Elementary Schools Prune Hill
Middle Schools Skyridge
High Schools Camas
Others
Senior Community No
Acceptable Financing Cash, Conventional, FHA, VALoan
Listing Terms Cash, Conventional, FHA, VALoan
Read Less
Want to know what your home might be worth? Contact us for a FREE valuation!

Our team is ready to help you sell your home for the highest possible price ASAP

