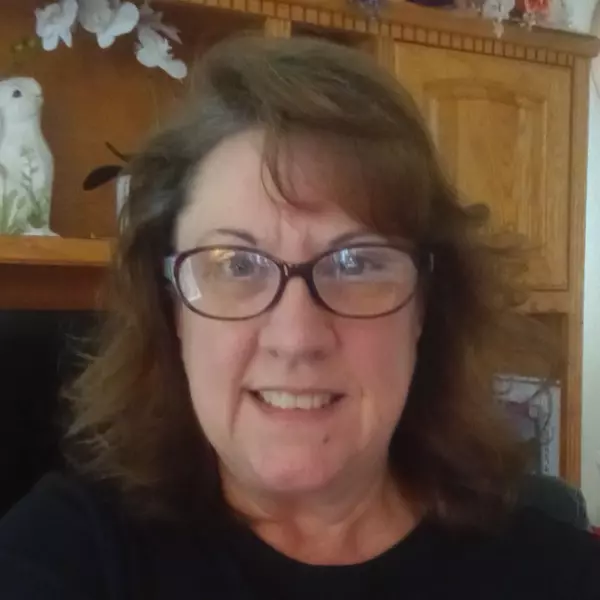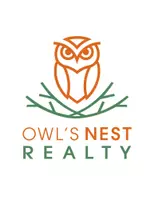Bought with Premiere Property Group, LLC
$262,000
$262,000
For more information regarding the value of a property, please contact us for a free consultation.
14204 NE 10TH AVE #35 Vancouver, WA 98685
2 Beds
2 Baths
1,505 SqFt
Key Details
Sold Price $262,000
Property Type Manufactured Home
Sub Type Manufactured Homein Park
Listing Status Sold
Purchase Type For Sale
Square Footage 1,505 sqft
Price per Sqft $174
Subdivision Columbia North
MLS Listing ID 380890762
Sold Date 05/23/25
Style Stories1, Double Wide Manufactured
Bedrooms 2
Full Baths 2
Land Lease Amount 766.0
Year Built 1988
Annual Tax Amount $365
Tax Year 2024
Property Sub-Type Manufactured Homein Park
Property Description
Better than new! Beautifully remodeled double-wide manufactured home in Salmon Creek with serene green views. Upgrades include a new roof, new HVAC, new high-end granite throughout, new custom cabinets throughout, new LVP flooring throughout, new interior and exterior paint, and just way too many special features to list! Spacious new kitchen with abundant granite counter space and storage. New stainless steel appliances and hot water heater. Primary suite features a new luxurious soaking tub. Every room and bathroom has been fully remodeled. Don't miss this turnkey home in a fantastic location! Schedule a private tour today.
Location
State WA
County Clark
Area _43
Rooms
Basement None
Interior
Interior Features Granite, Luxury Vinyl Plank, Skylight, Soaking Tub, Washer Dryer
Heating Forced Air
Cooling Central Air
Appliance Builtin Oven, Dishwasher, Disposal, Free Standing Refrigerator, Granite, Microwave, Pantry, Stainless Steel Appliance
Exterior
Exterior Feature Fenced, Garden, Patio, Tool Shed, Yard
Parking Features Carport, Tandem
Garage Spaces 2.0
View Trees Woods
Roof Type Composition
Accessibility AccessibleApproachwithRamp, AccessibleEntrance, AccessibleFullBath, AccessibleHallway, BathroomCabinets, KitchenCabinets, MainFloorBedroomBath, NaturalLighting, OneLevel, UtilityRoomOnMain
Garage Yes
Building
Lot Description Level, Trees
Story 1
Foundation Pillar Post Pier
Sewer Public Sewer
Water Public Water
Level or Stories 1
Schools
Elementary Schools Chinook
Middle Schools Alki
High Schools Skyview
Others
Senior Community Yes
Acceptable Financing Cash, Conventional, Other
Listing Terms Cash, Conventional, Other
Read Less
Want to know what your home might be worth? Contact us for a FREE valuation!

Our team is ready to help you sell your home for the highest possible price ASAP






