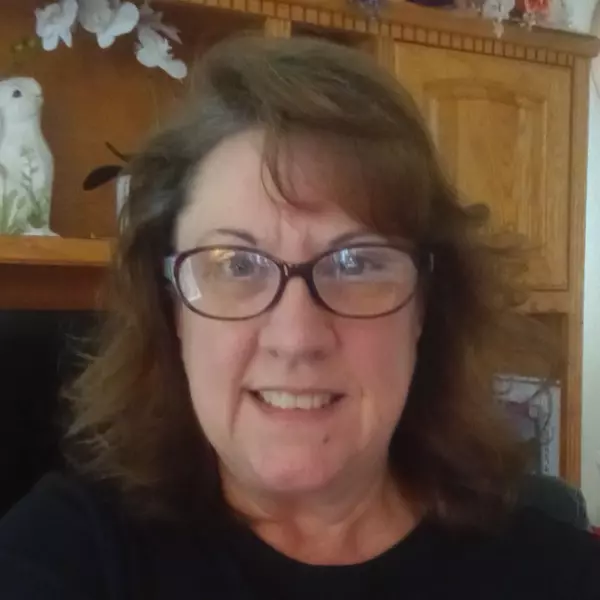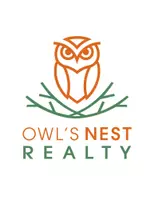Bought with Keller Williams Realty
$712,000
$699,550
1.8%For more information regarding the value of a property, please contact us for a free consultation.
14502 NE 186TH AVE Brush Prairie, WA 98606
6 Beds
2.1 Baths
3,082 SqFt
Key Details
Sold Price $712,000
Property Type Single Family Home
Sub Type Single Family Residence
Listing Status Sold
Purchase Type For Sale
Square Footage 3,082 sqft
Price per Sqft $231
MLS Listing ID 167946910
Sold Date 07/03/25
Style Daylight Ranch
Bedrooms 6
Full Baths 2
Year Built 1978
Annual Tax Amount $5,875
Tax Year 2023
Lot Size 0.820 Acres
Property Sub-Type Single Family Residence
Property Description
This spacious home sits on nearly an acre. The main level of the home features 3 bedrooms and 2 baths, sunken living room with cozy fireplace and generously sized kitchen with dining area. The lower level offers hard-to-find flexible living space, it could be perfect for guests, extended stays, or generating rental income. Access the lower level (possible ADU) through either an indoor or the private exterior entrance. The lower level features its own kitchen, separate eating area, large living room, 3 bedrooms, full bathroom, bonus rooms, and ample storage space. Relax and entertain on the expansive 1500 sq ft deck, a true outdoor oasis, with beautiful territorial views. The two adjoining decks offer spaces for relaxation and entertaining guests. Enjoy summer days cooling off in the inviting 38 x 18 pool. Outbuildings include shop with electricity and plumbed for water, plus two additional buildings for outdoor storage. Don't miss out on this exceptional property with its unique features and versatile living spaces. Schedule a viewing today!
Location
State WA
County Clark
Area _62
Rooms
Basement Daylight, Finished, Separate Living Quarters Apartment Aux Living Unit
Interior
Interior Features Ceiling Fan, Garage Door Opener, Laminate Flooring, Separate Living Quarters Apartment Aux Living Unit, Wallto Wall Carpet
Heating Wall Heater
Cooling Wall Unit
Fireplaces Number 1
Appliance Dishwasher, Free Standing Range, Free Standing Refrigerator, Island, Microwave, Plumbed For Ice Maker, Range Hood, Stainless Steel Appliance
Exterior
Exterior Feature Above Ground Pool, Deck, Garden, Outbuilding, Porch, Yard
Parking Features Attached
Garage Spaces 2.0
View Territorial
Roof Type Composition
Garage Yes
Building
Lot Description Gentle Sloping, Level
Story 2
Foundation Concrete Perimeter
Sewer Septic Tank
Water Public Water
Level or Stories 2
Schools
Elementary Schools Hockinson
Middle Schools Hockinson
High Schools Hockinson
Others
Senior Community No
Acceptable Financing Cash, Conventional, FHA, VALoan
Listing Terms Cash, Conventional, FHA, VALoan
Read Less
Want to know what your home might be worth? Contact us for a FREE valuation!

Our team is ready to help you sell your home for the highest possible price ASAP






