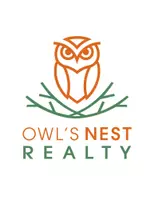Bought with Living Room Realty
$605,000
$625,000
3.2%For more information regarding the value of a property, please contact us for a free consultation.
18169 SW SHADY MEADOW CT Beaverton, OR 97007
4 Beds
2.1 Baths
2,220 SqFt
Key Details
Sold Price $605,000
Property Type Single Family Home
Sub Type Single Family Residence
Listing Status Sold
Purchase Type For Sale
Square Footage 2,220 sqft
Price per Sqft $272
Subdivision Rigert Woods
MLS Listing ID 365936883
Sold Date 07/11/25
Style Stories2, Traditional
Bedrooms 4
Full Baths 2
Year Built 1999
Annual Tax Amount $7,810
Tax Year 2024
Lot Size 8,712 Sqft
Property Sub-Type Single Family Residence
Property Description
Tucked at the end of a quiet cul-de-sac in Beaverton, this beautifully maintained home offers comfort, privacy, and an effortless connection to nature. Backing to green space and set on a spacious 0.2-acre lot, the fully fenced backyard is a private retreat with towering evergreens, a basketball court, and a covered patio for year-round enjoyment. Inside, refinished hardwood floors and maple cabinetry bring warmth to the open kitchen and family room, complete with quartz countertops, stainless steel appliances, and a gas fireplace. Vaulted ceilings add light and volume to the living and dining areas, while the primary suite offers a walk-in closet, jetted tub, and vaulted ceiling for a serene, elevated feel. Fresh interior paint and newer AC provide peace of mind, and thoughtful touches like wiring for a surround sound system, fiber cement siding, sprinkler system, and central vac round out the home's turnkey appeal. A mature Japanese maple adds charm and color to the front yard, welcoming you home.
Location
State OR
County Washington
Area _150
Rooms
Basement Crawl Space
Interior
Interior Features Ceiling Fan, Central Vacuum, Garage Door Opener, Hardwood Floors, High Ceilings, Jetted Tub, Sound System, Washer Dryer
Heating Forced Air
Cooling Central Air
Fireplaces Number 1
Fireplaces Type Gas
Appliance Builtin Range, Dishwasher, Disposal, Free Standing Range, Free Standing Refrigerator, Gas Appliances, Microwave, Quartz, Stainless Steel Appliance
Exterior
Exterior Feature Patio, Sprinkler
Parking Features Attached, ExtraDeep
Garage Spaces 2.0
Roof Type Composition
Garage Yes
Building
Lot Description Cul_de_sac, Private
Story 2
Foundation Concrete Perimeter
Sewer Public Sewer
Water Public Water
Level or Stories 2
Schools
Elementary Schools Errol Hassell
Middle Schools Mountain View
High Schools Aloha
Others
Senior Community No
Acceptable Financing Cash, Conventional, FHA, VALoan
Listing Terms Cash, Conventional, FHA, VALoan
Read Less
Want to know what your home might be worth? Contact us for a FREE valuation!

Our team is ready to help you sell your home for the highest possible price ASAP






