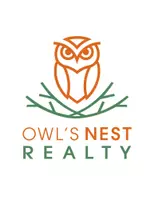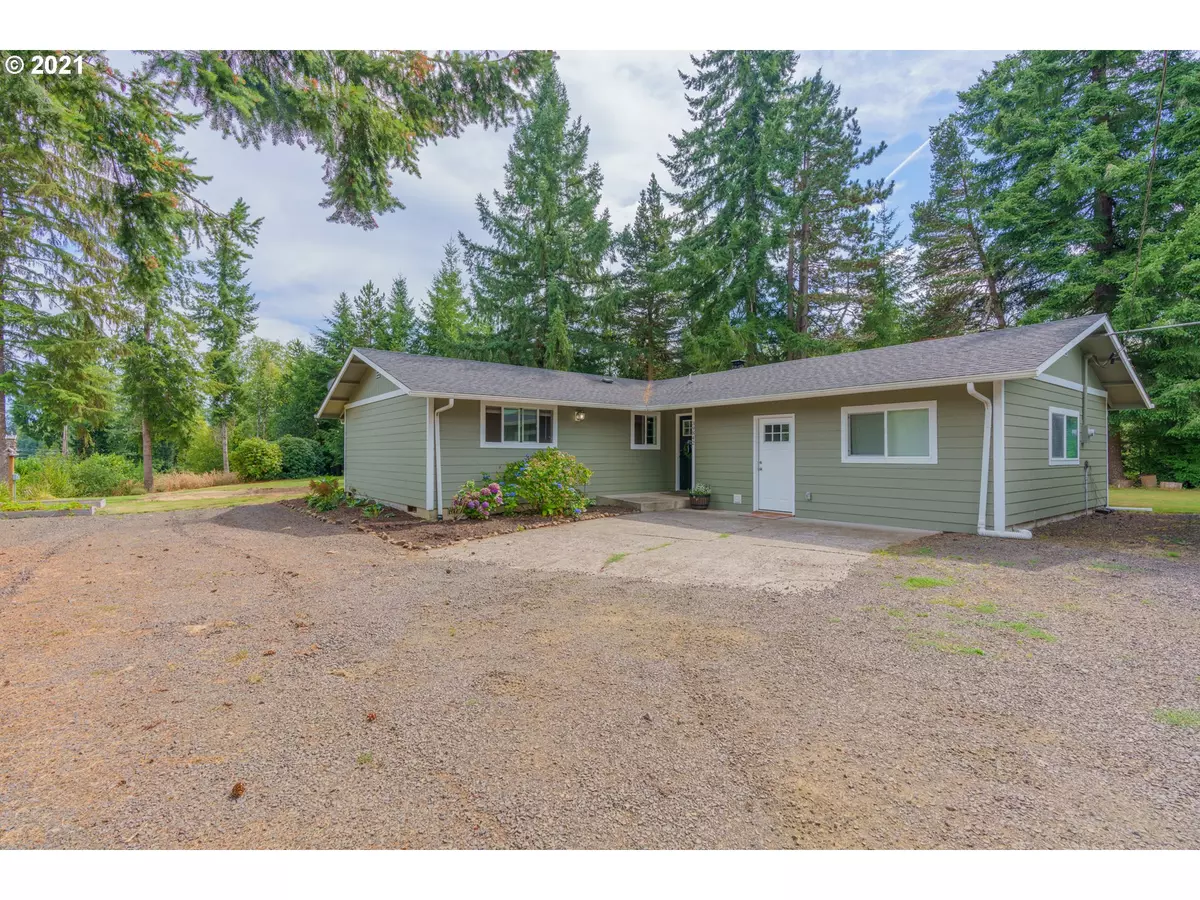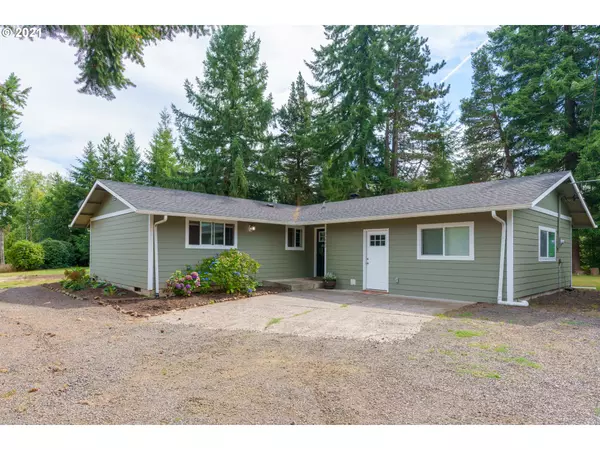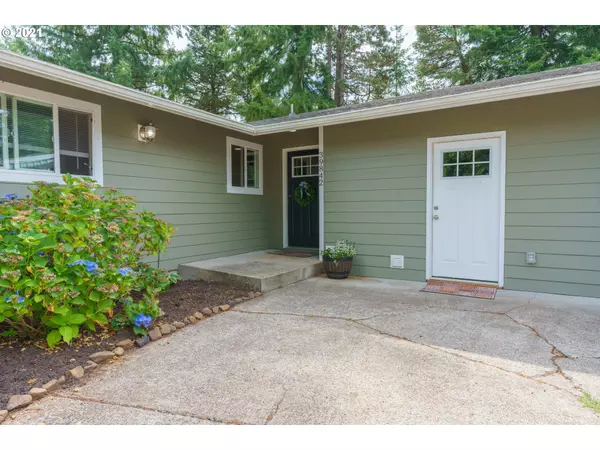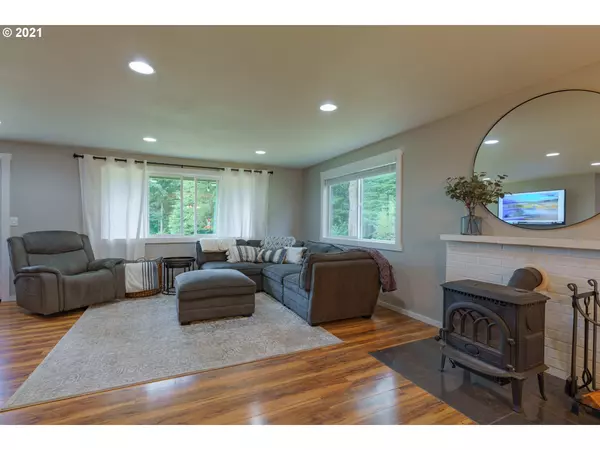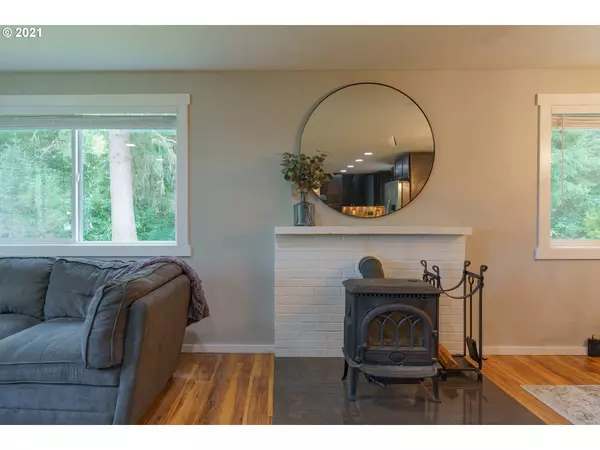Bought with RE/MAX River and Sea
$425,000
$445,000
4.5%For more information regarding the value of a property, please contact us for a free consultation.
39842 Burnside LOOP Astoria, OR 97103
3 Beds
2 Baths
1,459 SqFt
Key Details
Sold Price $425,000
Property Type Single Family Home
Sub Type Single Family Residence
Listing Status Sold
Purchase Type For Sale
Square Footage 1,459 sqft
Price per Sqft $291
Subdivision Knappa/Svensen
MLS Listing ID 21377803
Sold Date 12/10/21
Style Stories1, Ranch
Bedrooms 3
Full Baths 2
Year Built 1967
Annual Tax Amount $1,880
Tax Year 2020
Lot Size 0.350 Acres
Property Description
Country living at it's finest! Remodeled single level ranch home is situated on over a quarter acre lot, enclosed by beautiful trees, located on a dead end street. Sure to please featuring wood floors throughout, open floor plan complete w/a dreamy kitchen showcasing ss appliances, custom cabinetry, ss backsplash & a large granite island for family & friends to gather. Wood stove is great to cozy up to on winter nights. Private master en suite w/walk-in closet & so much more!
Location
State OR
County Clatsop
Area _180
Zoning RA1
Rooms
Basement None
Interior
Interior Features Ceiling Fan, Granite, Laundry, Tile Floor, Wallto Wall Carpet, Wood Floors
Heating Forced Air
Cooling None
Fireplaces Number 1
Fireplaces Type Stove, Wood Burning
Appliance Builtin Refrigerator, Cook Island, Dishwasher, Free Standing Range, Free Standing Refrigerator, Granite, Plumbed For Ice Maker, Range Hood, Stainless Steel Appliance, Tile
Exterior
Exterior Feature Outbuilding, Patio, Raised Beds, R V Parking, Yard
View Trees Woods
Roof Type Composition
Accessibility MainFloorBedroomBath, MinimalSteps, NaturalLighting, OneLevel, Parking, UtilityRoomOnMain
Garage No
Building
Story 1
Foundation Concrete Perimeter
Sewer Septic Tank
Water Community
Level or Stories 1
Schools
Elementary Schools Hilda Lahti
Middle Schools Hilda Lahti
High Schools Knappa
Others
Senior Community No
Acceptable Financing Cash, Conventional, FHA, VALoan
Listing Terms Cash, Conventional, FHA, VALoan
Read Less
Want to know what your home might be worth? Contact us for a FREE valuation!

Our team is ready to help you sell your home for the highest possible price ASAP

