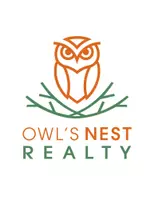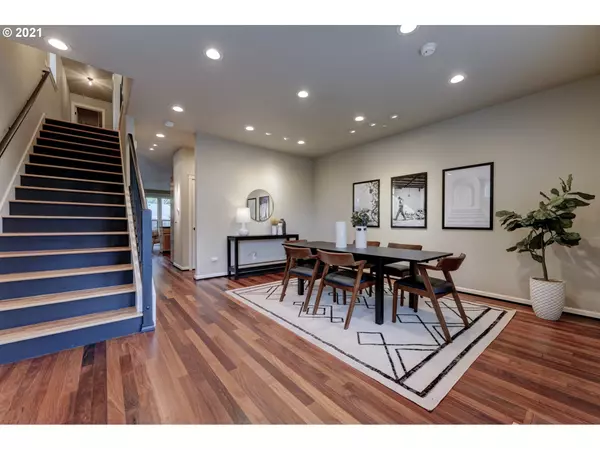Bought with John L. Scott
$601,000
$549,950
9.3%For more information regarding the value of a property, please contact us for a free consultation.
3806 SE 41ST AVE Portland, OR 97202
3 Beds
2.1 Baths
1,911 SqFt
Key Details
Sold Price $601,000
Property Type Single Family Home
Sub Type Single Family Residence
Listing Status Sold
Purchase Type For Sale
Square Footage 1,911 sqft
Price per Sqft $314
Subdivision Creston - Kenilworth
MLS Listing ID 21297300
Sold Date 11/15/21
Style Craftsman, Row House
Bedrooms 3
Full Baths 2
Year Built 2011
Annual Tax Amount $6,814
Tax Year 2020
Lot Size 2,613 Sqft
Property Description
Stunning Craftsman-style home on quiet dead-end St. Spacious/open floor plan. Chef's kitchen w/granite & SS Applnces; opens to great room w/gas fireplace & built-ins. Large primary en suite w/high ceiling. High-end upgrades incl: Cumaru Brazilian Teak hardwood floors; Nest thermostat w/all-house humidity system; Recessed art lights; Lutron smart dimmers; Motorized blackout shades; Auto irrigation system; way too much to list. Walk to pubs, Trader Joes, Creston Park. Walk Score 86. See 3D Tour. [Home Energy Score = 8. HES Report at https://rpt.greenbuildingregistry.com/hes/OR10195209]
Location
State OR
County Multnomah
Area _143
Zoning R2-5
Rooms
Basement Crawl Space, Daylight, Storage Space
Interior
Interior Features Air Cleaner, Ceiling Fan, Granite, Hardwood Floors, High Ceilings, High Speed Internet, Humidifier, Sprinkler, Washer Dryer
Heating Forced Air
Cooling Central Air
Fireplaces Number 1
Fireplaces Type Gas
Appliance Builtin Oven, Convection Oven, Cooktop, Dishwasher, Disposal, Down Draft, Free Standing Refrigerator, Gas Appliances, Granite, Microwave, Range Hood
Exterior
Exterior Feature Covered Deck, Fenced, Garden, Patio, Security Lights, Tool Shed, Water Feature, Xeriscape Landscaping, Yard
Parking Features Attached, TuckUnder
Garage Spaces 1.0
View City, Seasonal
Roof Type Composition
Garage Yes
Building
Lot Description Gentle Sloping, Level
Story 2
Foundation Concrete Perimeter
Sewer Public Sewer
Water Public Water
Level or Stories 2
Schools
Elementary Schools Creston
Middle Schools Other
High Schools Cleveland
Others
Senior Community No
Acceptable Financing Cash, Conventional, FHA, VALoan
Listing Terms Cash, Conventional, FHA, VALoan
Read Less
Want to know what your home might be worth? Contact us for a FREE valuation!

Our team is ready to help you sell your home for the highest possible price ASAP






