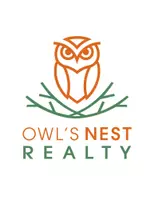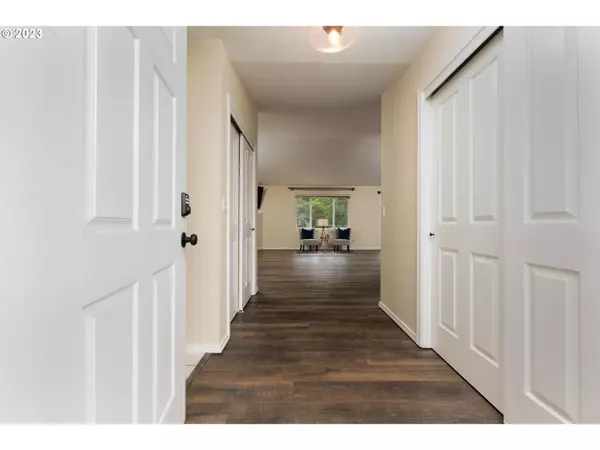Bought with Area Properties, Inc.
$514,000
$529,000
2.8%For more information regarding the value of a property, please contact us for a free consultation.
724 Ocean CT Hammond, OR 97121
3 Beds
2 Baths
1,388 SqFt
Key Details
Sold Price $514,000
Property Type Single Family Home
Sub Type Single Family Residence
Listing Status Sold
Purchase Type For Sale
Square Footage 1,388 sqft
Price per Sqft $370
MLS Listing ID 23667986
Sold Date 09/13/23
Style Ranch
Bedrooms 3
Full Baths 2
HOA Y/N No
Year Built 1997
Annual Tax Amount $3,118
Tax Year 2022
Lot Size 0.520 Acres
Property Description
Experience easy single-level living and an inviting open floor plan in this delightful home that sits in a quiet cul-de-sac. Nestled against lush green space and in close proximity to the renowned Fort Stevens State Park this sweet home presents your ideal coastal haven.Warm up to the cozy gas fireplace indoors or in the brand new bubbling hot tub on the back deck. This well-maintained home offers updated finishes, established landscaping, fenced yard, and is close to all your favorite amenities. A flawless blend of comfort and style! Discover everything you've been looking for and embrace your new home at the beach!
Location
State OR
County Clatsop
Area _181
Zoning R10
Rooms
Basement None
Interior
Interior Features Ceiling Fan, Garage Door Opener, High Ceilings, Laminate Flooring, Laundry, Washer Dryer
Heating Zoned
Cooling None
Fireplaces Number 1
Fireplaces Type Gas
Appliance Builtin Oven, Builtin Range, Dishwasher, Free Standing Refrigerator, Granite, Island, Microwave
Exterior
Exterior Feature Deck, Yard
Parking Features Attached
Garage Spaces 2.0
View Y/N true
View Pond, Trees Woods
Roof Type Composition
Accessibility GarageonMain, MainFloorBedroomBath, OneLevel, Parking, UtilityRoomOnMain
Garage Yes
Building
Lot Description Level, Pond, Wooded
Story 1
Foundation Concrete Perimeter
Sewer Public Sewer
Water Public Water
Level or Stories 1
New Construction No
Schools
Elementary Schools Warrenton
Middle Schools Warrenton
High Schools Warrenton
Others
Senior Community No
Acceptable Financing Cash, Conventional, FHA, VALoan
Listing Terms Cash, Conventional, FHA, VALoan
Read Less
Want to know what your home might be worth? Contact us for a FREE valuation!

Our team is ready to help you sell your home for the highest possible price ASAP






