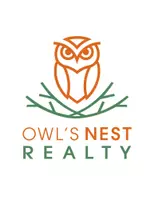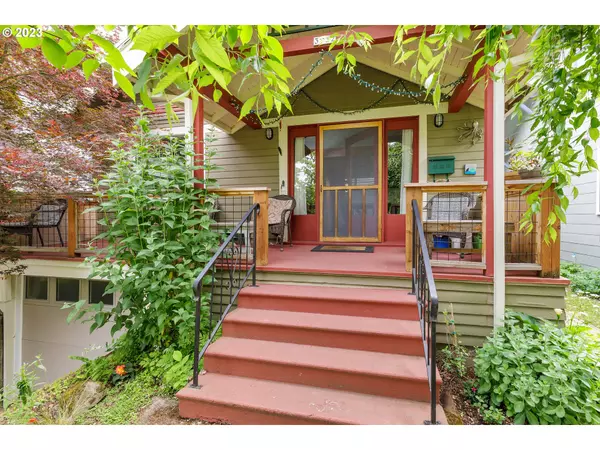Bought with Stellar Realty Northwest
$645,000
$662,000
2.6%For more information regarding the value of a property, please contact us for a free consultation.
3932 SE 47TH AVE Portland, OR 97206
3 Beds
2 Baths
2,391 SqFt
Key Details
Sold Price $645,000
Property Type Single Family Home
Sub Type Single Family Residence
Listing Status Sold
Purchase Type For Sale
Square Footage 2,391 sqft
Price per Sqft $269
Subdivision Creston - Kenilworth
MLS Listing ID 23497029
Sold Date 09/25/23
Style Bungalow, Craftsman
Bedrooms 3
Full Baths 2
HOA Y/N No
Year Built 1914
Annual Tax Amount $6,440
Tax Year 2022
Lot Size 3,920 Sqft
Property Description
OPEN HOUSE Sunday, August 20th from 1:30pm to 3:30 pm. Price Reduced! Sellers will respond to all offers. Beautifully updated and unique 1914 Craftsman Bungalow in Creston-Kenilworth, very close to Creston Elementary, between Division, Foster-Powell and Woodstock, on quiet neighborhood street. Close to many local amenities. The property has many period features such as vaulted ceilings, wood floors, and built-ins, while also featuring many updates. The kitchen features a chef style functional aesthetic with gas range. Loft-like master suite has private bath and large walk-in closet. Tuck under garage with large shop. Very bright with abundance of windows. Freshly painted interior. Home rewired, replumbed, newer AC. New furnace in 2023. Secluded beautifully landscaped backyard with patio, raised beds, and an art studio outbuilding featuring an antique wood stove with recent ventilation and safety updates. Nearly finished room in basement has AC/heat, and two means of egress, making for a possible fourth bedroom if finished. All appliances included. Raised beds in driveway can be removed. Door to the upstairs master suite is in the basement and can be reattached. This house is move-in ready while still having the potential of added value, and is an absolute must see. Drive by today on your way to Creston Park or the pool that's only a block away! [Home Energy Score = 3. HES Report at https://rpt.greenbuildingregistry.com/hes/OR10135484]
Location
State OR
County Multnomah
Area _143
Zoning R-5
Rooms
Basement Full Basement, Storage Space
Interior
Interior Features Ceiling Fan, Garage Door Opener, Hardwood Floors, High Ceilings, High Speed Internet, Soaking Tub, Tile Floor, Vaulted Ceiling, Vinyl Floor, Wainscoting, Washer Dryer, Wood Floors
Heating Forced Air
Fireplaces Type Stove
Appliance Dishwasher, Disposal, Free Standing Gas Range, Free Standing Refrigerator, Gas Appliances, Range Hood, Stainless Steel Appliance
Exterior
Exterior Feature Covered Deck, Fenced, Outbuilding, Patio, Public Road, Raised Beds, Yard
Parking Features Attached, TuckUnder
Garage Spaces 1.0
View Y/N true
View City
Roof Type Composition
Accessibility BuiltinLighting, RollinShower
Garage Yes
Building
Lot Description Level
Story 3
Foundation Concrete Perimeter, Pillar Post Pier
Sewer Public Sewer
Water Public Water
Level or Stories 3
New Construction No
Schools
Elementary Schools Creston
Middle Schools Kellogg
High Schools Franklin
Others
Senior Community No
Acceptable Financing CallListingAgent, Cash, Conventional, FHA, USDALoan, VALoan
Listing Terms CallListingAgent, Cash, Conventional, FHA, USDALoan, VALoan
Read Less
Want to know what your home might be worth? Contact us for a FREE valuation!

Our team is ready to help you sell your home for the highest possible price ASAP






