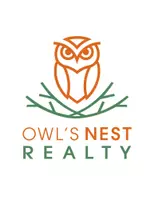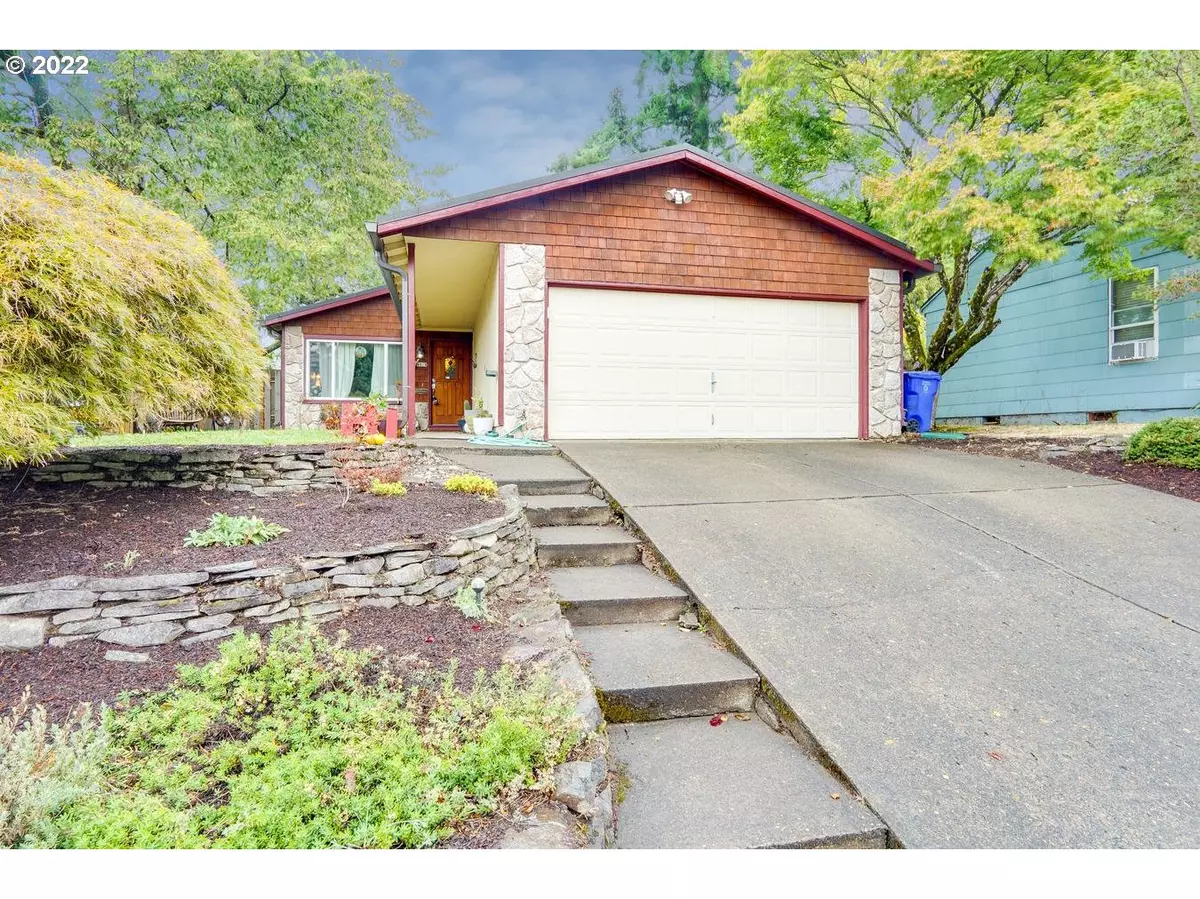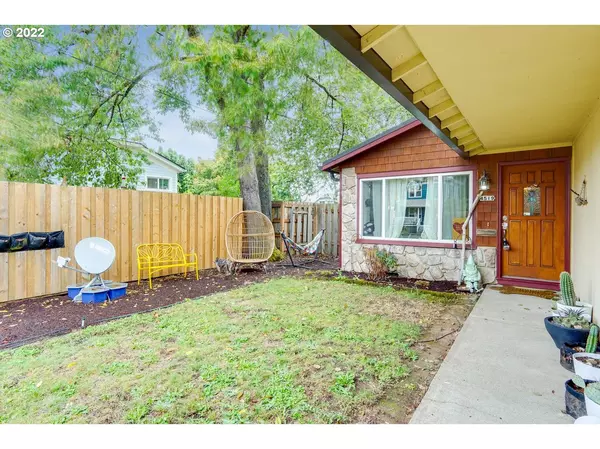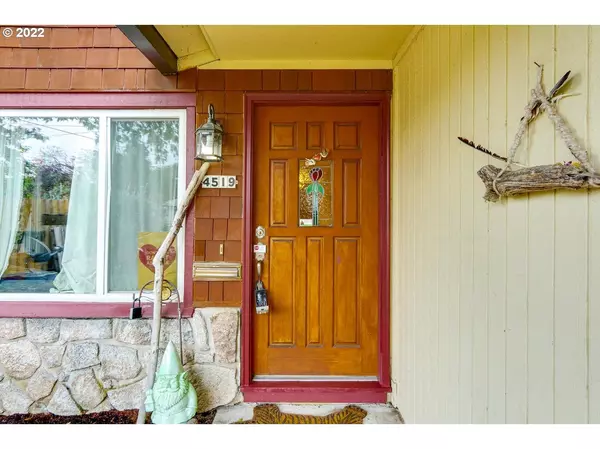Bought with John L. Scott Portland Central
$470,000
$469,400
0.1%For more information regarding the value of a property, please contact us for a free consultation.
4519 SE BOISE ST Portland, OR 97206
3 Beds
2 Baths
1,040 SqFt
Key Details
Sold Price $470,000
Property Type Single Family Home
Sub Type Single Family Residence
Listing Status Sold
Purchase Type For Sale
Square Footage 1,040 sqft
Price per Sqft $451
MLS Listing ID 24600800
Sold Date 03/05/24
Style Stories1, Ranch
Bedrooms 3
Full Baths 2
Year Built 1976
Annual Tax Amount $5,230
Tax Year 2023
Lot Size 5,227 Sqft
Property Description
Fantastic, move-in ready, 1-level home with lots of updates! Porcelain plank tile (looks like wood) throughout the living room, kitchen and hallway. Super spacious living room is light and bright with 2 walls of windows and a lovely gas Heatilator fireplace! Updated kitchen includes granite tile counters, a nice pantry, dining area, freestanding range, freestanding refrigerator, dishwasher and a slider to a cozy private patio! Large primary suite. Vinyl windows and new blinds throughout! Brand new heaters throughout! Washer and gas dryer are also included. Low maintenance, fully fenced yard! Attached 2-car oversized extra deep garage with electric opener and keypad entry. Metal roof, and the roof and gutters were just cleaned! GREAT location! Walk score of 83!! Bike score of 99!! Affordable AND livable AND available! [Home Energy Score = 6. HES Report at https://rpt.greenbuildingregistry.com/hes/OR10206427]
Location
State OR
County Multnomah
Area _143
Rooms
Basement Crawl Space
Interior
Interior Features Garage Door Opener, Granite, Heatilator, Tile Floor, Vinyl Floor, Wallto Wall Carpet, Washer Dryer
Heating Baseboard
Fireplaces Number 1
Fireplaces Type Gas
Appliance Dishwasher, Free Standing Range, Free Standing Refrigerator, Granite, Microwave, Pantry, Tile
Exterior
Exterior Feature Fenced, Patio, Yard
Parking Features Attached, ExtraDeep, Oversized
Garage Spaces 2.0
Roof Type Composition
Accessibility GarageonMain, GroundLevel, MainFloorBedroomBath, MinimalSteps, OneLevel, UtilityRoomOnMain, WalkinShower
Garage Yes
Building
Lot Description Gentle Sloping, Level
Story 1
Sewer Public Sewer
Water Public Water
Level or Stories 1
Schools
Elementary Schools Creston
Middle Schools Kellogg
High Schools Franklin
Others
Senior Community No
Acceptable Financing Cash, Conventional, FHA, VALoan
Listing Terms Cash, Conventional, FHA, VALoan
Read Less
Want to know what your home might be worth? Contact us for a FREE valuation!

Our team is ready to help you sell your home for the highest possible price ASAP






