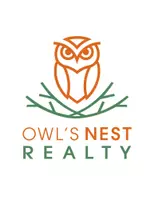Bought with Paris Group Realty LLC
$600,000
$600,000
For more information regarding the value of a property, please contact us for a free consultation.
3806 SE 41ST AVE Portland, OR 97202
3 Beds
2.1 Baths
1,913 SqFt
Key Details
Sold Price $600,000
Property Type Single Family Home
Sub Type Single Family Residence
Listing Status Sold
Purchase Type For Sale
Square Footage 1,913 sqft
Price per Sqft $313
MLS Listing ID 23535302
Sold Date 03/08/24
Style Stories2, Craftsman
Bedrooms 3
Full Baths 2
Year Built 2011
Annual Tax Amount $7,723
Tax Year 2023
Lot Size 2,613 Sqft
Property Description
Craftsman-style home on a tree-lined cul-de-sac, offering privacy with mature trees gracing the front yard. This smart home has a Nest Thermostat, motorized blackout shades, an automated lighting system, and an irrigation system. Step inside onto gorgeous hardwood flooring that spans the entire home, creating a warm and inviting feel. The kitchen has stainless steel appliances, a 5 burner range, granite counters, a convenient breakfast bar, and an adjoining dining area that seamlessly flows into the bright family room with it's cozy gas fireplace. Step through the door to the back patio, perfect for al fresco dining and entertaining. Upstairs, is the primary bedroom with reclaimed wood accent walls, a spacious closet, and a private bathroom illuminated by a skylight. Two additional bedrooms, one featuring a charming reclaimed wood accent wall, boast ample closet space. The full bathroom on this level is also bathed in natural light thanks to a skylight. There is also a convenient laundry area. Escape to the private backyard, where a gazebo is surrounded by evergreen trees and a soothing water feature, creating a serene retreat. There is a cedar tool shed for backyard storage. The garage is a hobbyist's dream with workshop lighting, an insulated door, Swisstrax custom flooring, wall cabinets, and additional storage space under the stairs. Conveniently located, this residence offers a walkable lifestyle to dining, shopping, coffee houses, and parks. [Home Energy Score = 8. HES Report at https://rpt.greenbuildingregistry.com/hes/OR10195209]
Location
State OR
County Multnomah
Area _143
Rooms
Basement Crawl Space
Interior
Interior Features Ceiling Fan, Hardwood Floors, High Ceilings, Laundry, Tile Floor, Washer Dryer
Heating Forced Air
Cooling Central Air
Fireplaces Number 1
Fireplaces Type Gas
Appliance Builtin Oven, Builtin Refrigerator, Cooktop, Dishwasher, Disposal, Microwave, Quartz, Range Hood, Stainless Steel Appliance
Exterior
Exterior Feature Covered Deck, Covered Patio, Deck, Fenced, Patio, Porch, Sprinkler, Tool Shed, Water Feature
Parking Features Attached
Garage Spaces 1.0
View Trees Woods
Roof Type Other
Garage Yes
Building
Lot Description Cul_de_sac, Gentle Sloping, Private, Trees
Story 3
Foundation Concrete Perimeter
Sewer Public Sewer
Water Public Water
Level or Stories 3
Schools
Elementary Schools Creston
Middle Schools Hosford
High Schools Cleveland
Others
Senior Community No
Acceptable Financing Cash, Conventional, FHA, VALoan
Listing Terms Cash, Conventional, FHA, VALoan
Read Less
Want to know what your home might be worth? Contact us for a FREE valuation!

Our team is ready to help you sell your home for the highest possible price ASAP






