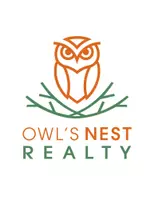Bought with Reger Homes, LLC
$675,000
$675,000
For more information regarding the value of a property, please contact us for a free consultation.
3711 SE 49TH AVE Portland, OR 97206
4 Beds
2 Baths
2,152 SqFt
Key Details
Sold Price $675,000
Property Type Single Family Home
Sub Type Single Family Residence
Listing Status Sold
Purchase Type For Sale
Square Footage 2,152 sqft
Price per Sqft $313
Subdivision Creston-Kenilworth
MLS Listing ID 23220990
Sold Date 04/05/24
Style Mid Century Modern
Bedrooms 4
Full Baths 2
Year Built 1962
Annual Tax Amount $5,473
Tax Year 2023
Lot Size 8,276 Sqft
Property Description
This Mid Century home has been beautifully updated throughout. Stunning refinished and new hardwood floors on the main. Gorgeous kitchen with new shaker style cabinets, slab quartz counters, subway tile backsplash & new KitchenAid SS appliances with gas cook island. Open and spacious dining area with a slider to the covered patio, making it an entertainers dream. Generous sized living and family rooms with wood burning fireplaces, keeping you toasty at night, while adding a touch of ambience. Good size bedrooms on both floors. Updated bathrooms include tile surrounds, floors, vanity, sink & fixtures. Huge back and side yards with 2 new raised garden beds, new fire pit and stringed lights on the covered patio. The new interior, exterior paint, windows, doors, plumbing fixtures, lighting, hardware, gutters, landscaping & fencing completes this home. Possible multi-generational living with exterior side door. Room to add a second kitchen on the lower level. Buyer to do their own due diligence. With a Bike score of 97 and a walk score of 92 this home is a both a Walkers & Bikers Paradise! Just a short walk to dining, shopping, parks & bus line. Only 15 minutes to downtown. [Home Energy Score = 7. HES Report at https://rpt.greenbuildingregistry.com/hes/OR10223003]
Location
State OR
County Multnomah
Area _143
Zoning R5
Rooms
Basement Partially Finished
Interior
Interior Features Concrete Floor, Garage Door Opener, Hardwood Floors, Hookup Available, Laundry, Quartz, Tile Floor, Wallto Wall Carpet
Heating Forced Air95 Plus
Cooling Central Air
Fireplaces Number 2
Fireplaces Type Wood Burning
Appliance Builtin Range, Cook Island, Dishwasher, Disposal, Down Draft, Free Standing Refrigerator, Gas Appliances, Quartz, Stainless Steel Appliance, Tile
Exterior
Exterior Feature Covered Patio, Fenced, Fire Pit, Porch, Raised Beds, Security Lights, Yard
Parking Features Attached
Garage Spaces 1.0
Roof Type Composition
Accessibility GarageonMain
Garage Yes
Building
Lot Description Level, Trees
Story 2
Foundation Concrete Perimeter
Sewer Public Sewer
Water Public Water
Level or Stories 2
Schools
Elementary Schools Creston
Middle Schools Other
High Schools Franklin
Others
Senior Community No
Acceptable Financing Cash, Conventional, FHA, VALoan
Listing Terms Cash, Conventional, FHA, VALoan
Read Less
Want to know what your home might be worth? Contact us for a FREE valuation!

Our team is ready to help you sell your home for the highest possible price ASAP






