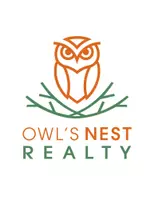Bought with Inhabit Real Estate
$686,000
$665,000
3.2%For more information regarding the value of a property, please contact us for a free consultation.
4415 SE 50TH AVE Portland, OR 97206
4 Beds
2 Baths
2,782 SqFt
Key Details
Sold Price $686,000
Property Type Single Family Home
Sub Type Single Family Residence
Listing Status Sold
Purchase Type For Sale
Square Footage 2,782 sqft
Price per Sqft $246
Subdivision Creston-Kenilworth
MLS Listing ID 24301603
Sold Date 07/11/24
Style Traditional
Bedrooms 4
Full Baths 2
Year Built 1950
Annual Tax Amount $6,733
Tax Year 2023
Lot Size 4,791 Sqft
Property Description
This thoughtfully updated & charming 1950 Traditional will impress with its integrity, warmth and flexibility of living spaces. Conveniently located in the Creston-Kenilworth neighborhood w/almost 2800 sq.ft. of living space, you'll have peace of mind with its many updates: high-efficiency furnace & central AC, water heater, updated windows & lighting. Enjoy a morning cuppa on the front porch or the back deck w/retractable awning as you gaze out on the raised beds and abundant lupins, lavender & irises. Gorgeous original oak hardwoods run throughout the main floor, from the formal front living room w/large picture window & fireplace to the formal dining room and the back office that opens out to the lushness of the gardens. The kitchen retains its period charm with original cabinetry and Marmoleum flooring. The upper level offers two generous bedrooms, one with ample built-in cubbies & finished eave space for storage or perfect imagination play space. The fully-finished basement w/bedroom and bathroom suite could provide potential income or multigenerational living solutions. There's plenty of storage in the main home as well as in the oversized detached garage. All of this tucked away on a quiet side street not far from the heart of Woodstock, Trader Joe's, easy transit & shopping options as well. [Home Energy Score = 5. HES Report at https://rpt.greenbuildingregistry.com/hes/OR10228680]
Location
State OR
County Multnomah
Area _143
Zoning R5
Rooms
Basement Finished, Full Basement
Interior
Interior Features Ceiling Fan, Hardwood Floors, Laundry, Linseed Floor, Luxury Vinyl Plank, Wallto Wall Carpet, Washer Dryer
Heating Forced Air, Forced Air95 Plus
Cooling Central Air
Fireplaces Number 1
Appliance Dishwasher, Disposal, Free Standing Range, Free Standing Refrigerator, Pantry, Plumbed For Ice Maker
Exterior
Exterior Feature Deck, Garden, Patio, Porch, Raised Beds, Yard
Parking Features Detached
Garage Spaces 1.0
Roof Type Composition
Garage Yes
Building
Lot Description Level
Story 3
Foundation Concrete Perimeter
Sewer Public Sewer
Water Public Water
Level or Stories 3
Schools
Elementary Schools Creston
Middle Schools Kellogg
High Schools Franklin
Others
Senior Community No
Acceptable Financing Cash, Conventional
Listing Terms Cash, Conventional
Read Less
Want to know what your home might be worth? Contact us for a FREE valuation!

Our team is ready to help you sell your home for the highest possible price ASAP






