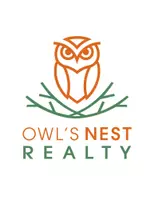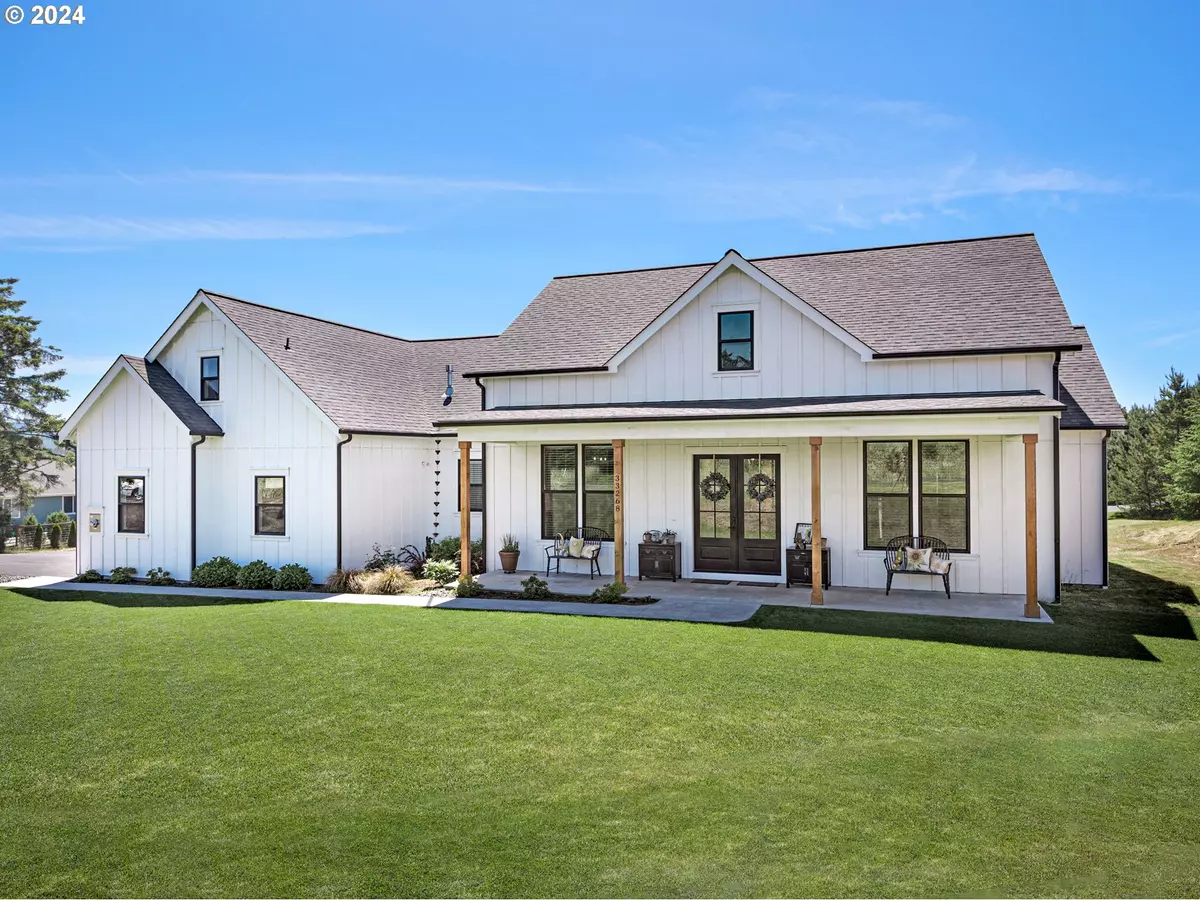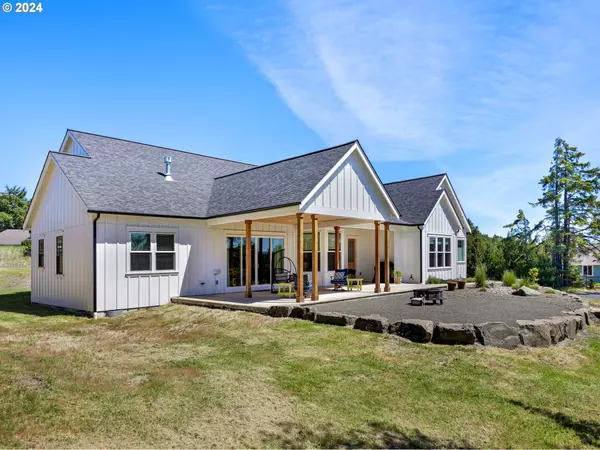Bought with Windermere Realty Trust
$1,300,000
$1,325,000
1.9%For more information regarding the value of a property, please contact us for a free consultation.
33268 PRIMROSE LN Warrenton, OR 97146
3 Beds
3.2 Baths
2,862 SqFt
Key Details
Sold Price $1,300,000
Property Type Single Family Home
Sub Type Single Family Residence
Listing Status Sold
Purchase Type For Sale
Square Footage 2,862 sqft
Price per Sqft $454
Subdivision Surf Pines
MLS Listing ID 24279885
Sold Date 08/22/24
Style Stories2, Farmhouse
Bedrooms 3
Full Baths 3
Condo Fees $175
HOA Fees $58/qua
Year Built 2020
Annual Tax Amount $7,017
Tax Year 2023
Lot Size 1.030 Acres
Property Description
Stylish and sophisticated modern farmhouse in the gated Surf Pines community! Impeccable attention to detail is evident throughout this newer custom built home that lives like a single level, with only a bonus room and full bath located on the 2nd floor. High-end finishes include farmhouse-inspired tile & lighting, wainscoting, an adorable Dutch door, and engineered wood flooring throughout the main level. The primary suite offers a luxurious retreat with a soaking tub and walk-in shower. A dreamy kitchen exudes charm with custom cabinetry, a generous island with breakfast bar, high-end appliances, and an enviable walk-in pantry. In addition to an attached 2-car garage, this property is a recreational enthusiast's paradise, featuring an impressive 40x48' outbuilding with a 14' RV door, shop space and half bath. Located just a short distance from beach paths to the ocean, this home combines modern luxury with coastal charm, creating an idyllic living experience.
Location
State OR
County Clatsop
Area _181
Zoning SFR1
Rooms
Basement Crawl Space
Interior
Interior Features Engineered Hardwood, Garage Door Opener, High Ceilings, Laundry, Quartz, Soaking Tub, Vaulted Ceiling, Wallto Wall Carpet
Heating Forced Air
Cooling None
Fireplaces Number 1
Fireplaces Type Gas
Appliance Dishwasher, Disposal, Free Standing Gas Range, Free Standing Refrigerator, Gas Appliances, Island, Microwave, Pantry, Plumbed For Ice Maker, Pot Filler, Quartz, Range Hood, Stainless Steel Appliance, Tile
Exterior
Exterior Feature Covered Patio, Outbuilding, Porch, R V Hookup, R V Parking, R V Boat Storage, Workshop, Yard
Parking Features Attached, Detached, Oversized
Garage Spaces 5.0
View Territorial
Roof Type Composition
Accessibility GarageonMain, MainFloorBedroomBath, MinimalSteps, Parking, UtilityRoomOnMain, WalkinShower
Garage Yes
Building
Lot Description Gentle Sloping, Level
Story 2
Foundation Concrete Perimeter
Sewer Septic Tank
Water Public Water
Level or Stories 2
Schools
Elementary Schools Pacific Ridge
Middle Schools Seaside
High Schools Seaside
Others
Senior Community No
Acceptable Financing Cash, Conventional, VALoan
Listing Terms Cash, Conventional, VALoan
Read Less
Want to know what your home might be worth? Contact us for a FREE valuation!

Our team is ready to help you sell your home for the highest possible price ASAP






