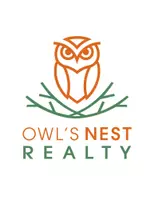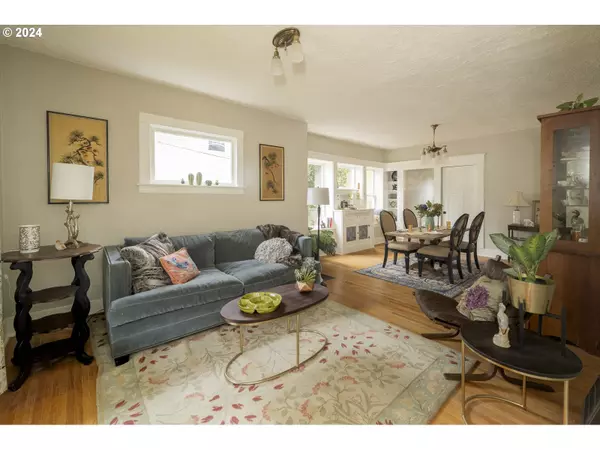Bought with Living Room Realty
$584,550
$575,000
1.7%For more information regarding the value of a property, please contact us for a free consultation.
4055 SE CORA ST Portland, OR 97202
3 Beds
3 Baths
2,413 SqFt
Key Details
Sold Price $584,550
Property Type Single Family Home
Sub Type Single Family Residence
Listing Status Sold
Purchase Type For Sale
Square Footage 2,413 sqft
Price per Sqft $242
Subdivision Creston - Kenilworth
MLS Listing ID 24103686
Sold Date 11/14/24
Style Bungalow
Bedrooms 3
Full Baths 3
Year Built 1907
Annual Tax Amount $4,809
Tax Year 2023
Lot Size 4,791 Sqft
Property Description
This Creston-Kenilworth charmer exudes warmth and character. Greet the neighborhood from the expansive covered porch that overlooks the well-landscaped front yard. Inside, you'll find original wood floors, built-in features, and a large updated kitchen with brand new appliances and walnut countertops. Rounding out the main floor is a spacious bedroom and modern bath with walk-in shower. Upstairs, find new LVP flooring, a sunny sitting room that's perfect as a relaxing media space, a primary bedroom with updated ensuite bath, and a third bedroom with views of the backyard. The basement is ready for your finishing touches, with a third bathroom, egress, a separate entrance, and framed-in walls already in place. Create an entire floor of additional living space with most of the work already complete! The backyard is a canvas ready for your green thumb, with privacy hedges and trees all around. Enjoy living on a quiet street, just a few blocks from Trader Joe's, with Woodstock and Foster-Powell's hip eateries a short drive away. One of the sellers is a licensed Oregon Realtor. [Home Energy Score = 1. HES Report at https://rpt.greenbuildingregistry.com/hes/OR10232013]
Location
State OR
County Multnomah
Area _143
Zoning RM1
Rooms
Basement Exterior Entry, Full Basement, Partially Finished
Interior
Interior Features Hardwood Floors, Skylight, Vinyl Floor, Wood Floors
Heating Forced Air
Cooling Central Air
Appliance Dishwasher, E N E R G Y S T A R Qualified Appliances, Free Standing Gas Range, Microwave, Stainless Steel Appliance, Tile
Exterior
Exterior Feature Outbuilding, Porch, Yard
Parking Features Carport
Roof Type Composition
Accessibility MainFloorBedroomBath, NaturalLighting, WalkinShower
Garage Yes
Building
Lot Description Level, Trees
Story 3
Foundation Concrete Perimeter
Sewer Public Sewer
Water Public Water
Level or Stories 3
Schools
Elementary Schools Grout
Middle Schools Hosford
High Schools Cleveland
Others
Senior Community No
Acceptable Financing Cash, Conventional
Listing Terms Cash, Conventional
Read Less
Want to know what your home might be worth? Contact us for a FREE valuation!

Our team is ready to help you sell your home for the highest possible price ASAP






